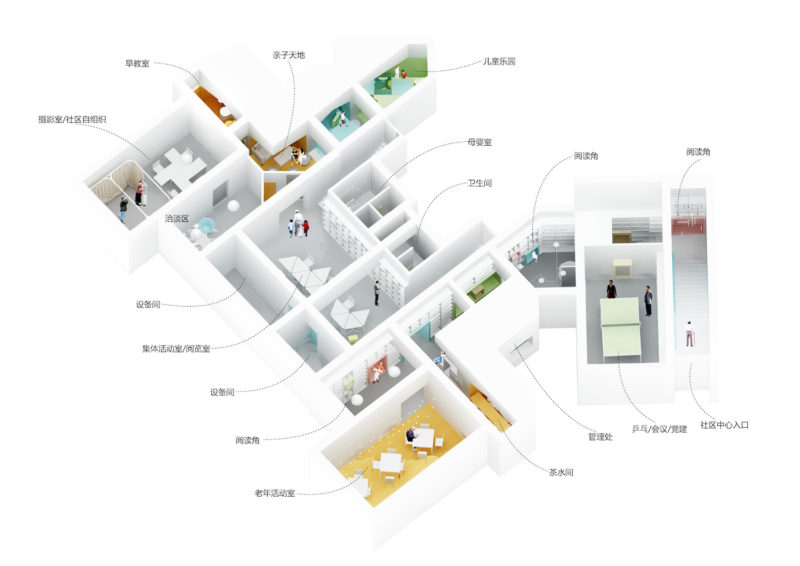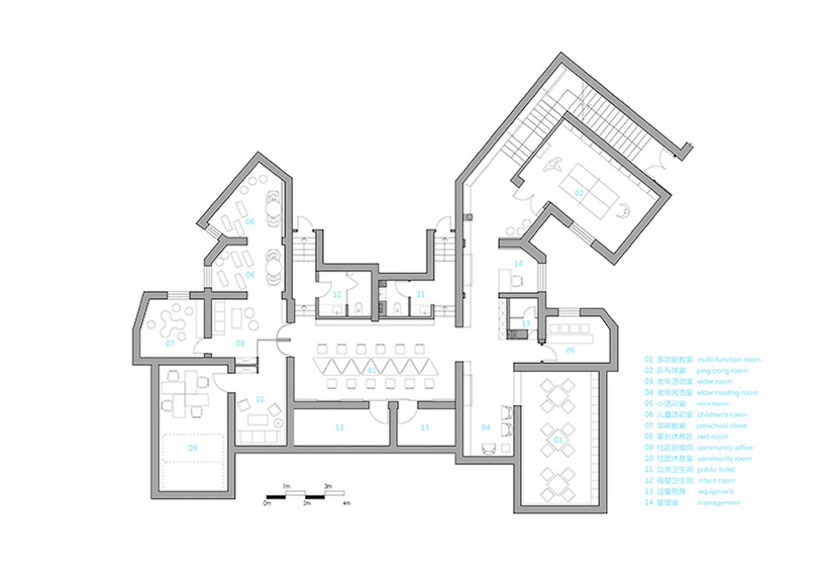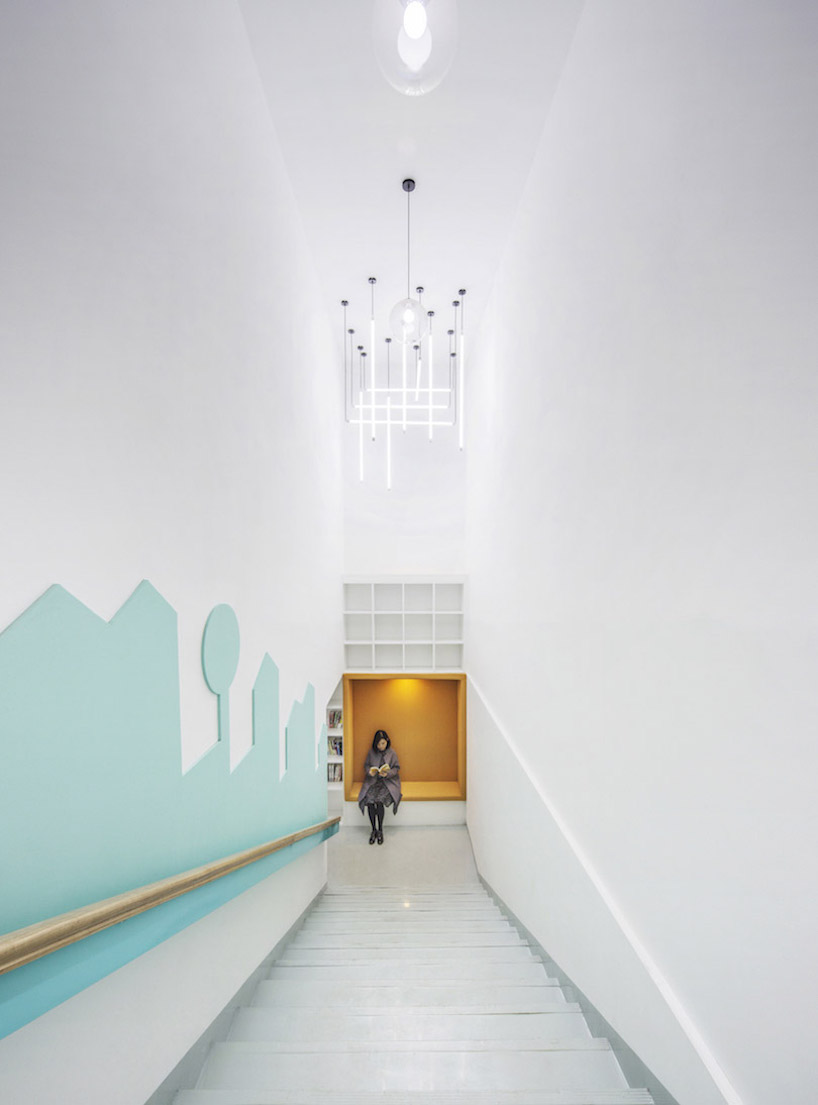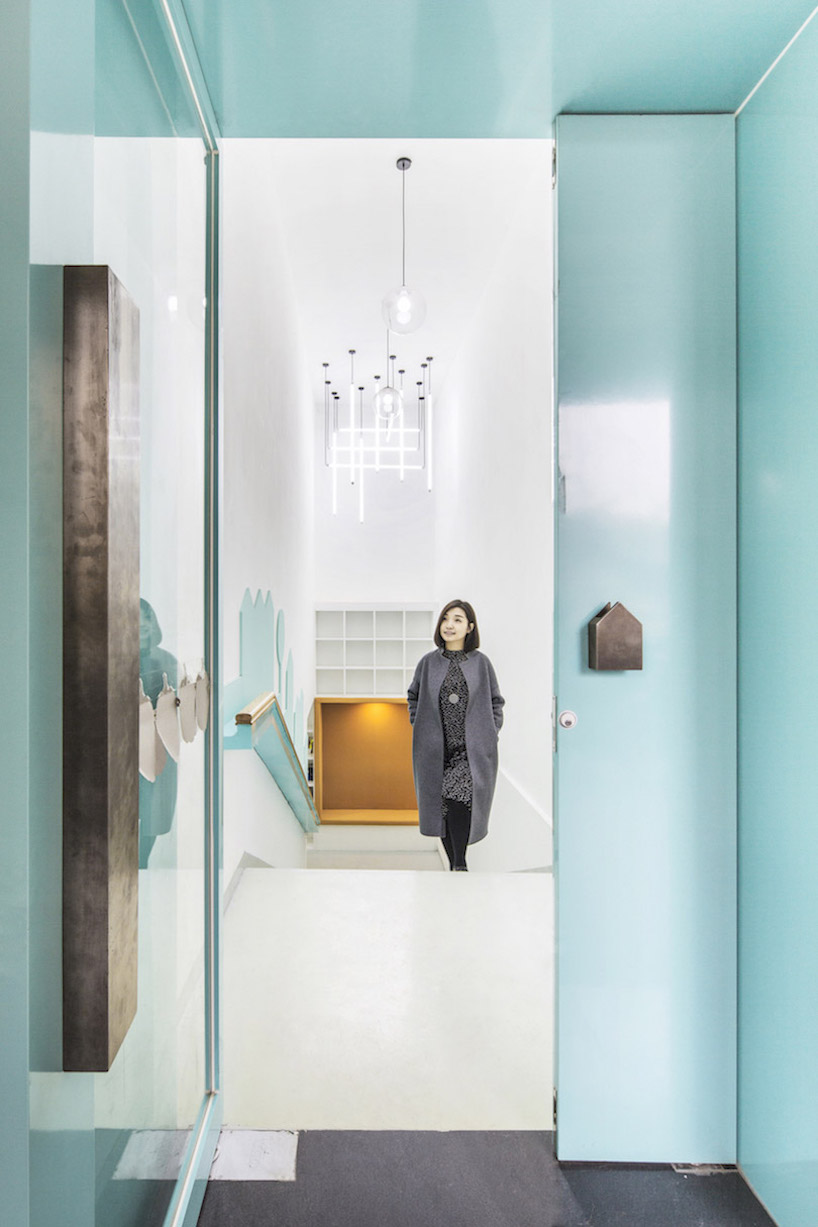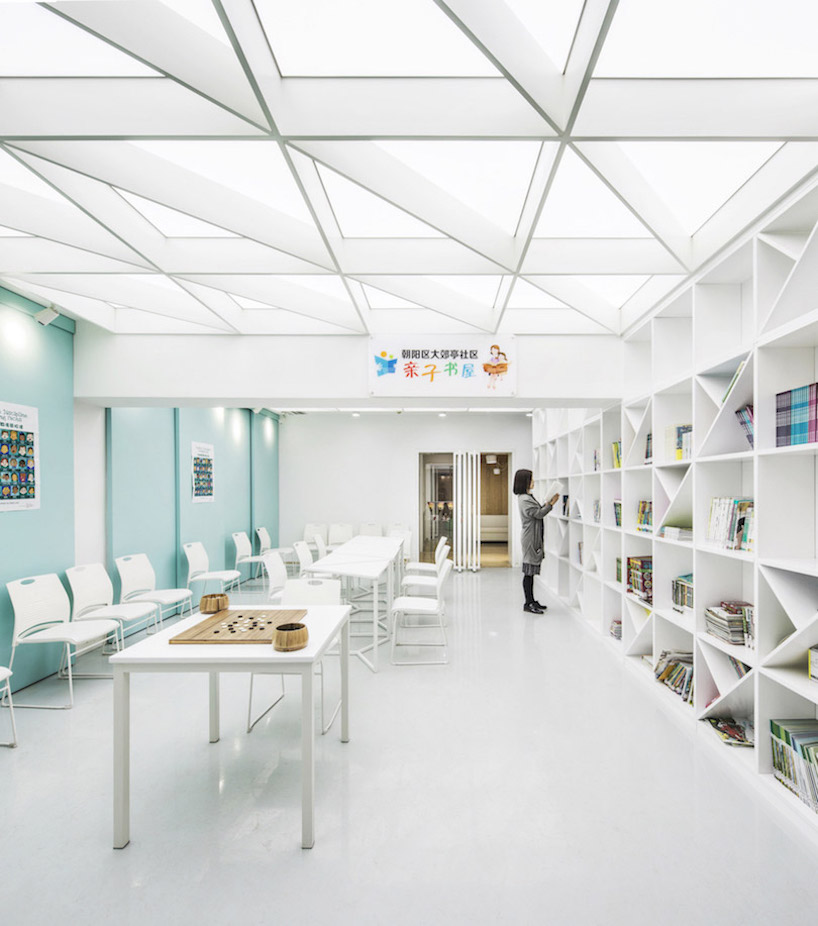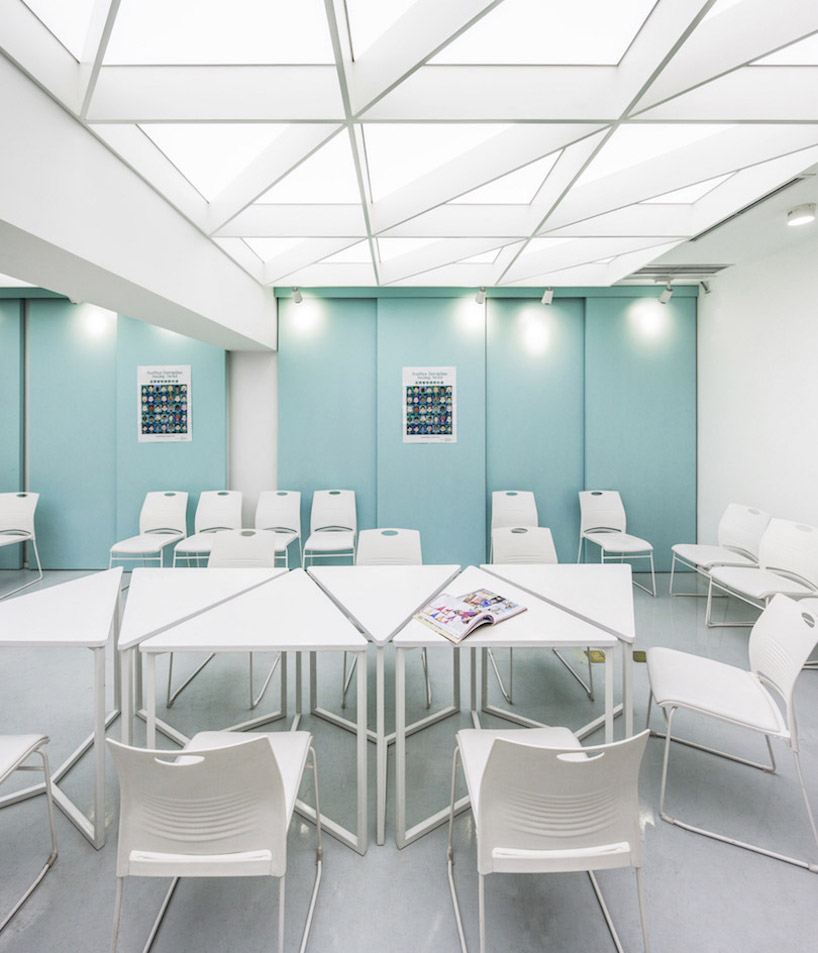北京朝阳区大郊亭“大家庭”居民活动中心
“大家庭”居民活动中心位于北京市朝阳区劲松街道大郊亭社区,升级改造之前是社区内的一个地下闲置空间,社区希望通过对此地下空间的改造,创造一个供居民交往和居民活动的公共空间。
原有场地使用面积约300平方米,因为是住宅楼的地下空间,承重墙体较多,空间格局无法做大改动,而使用需求又关联到老人、儿童、业主委员会、社区社团等多方人群。本案不同于以往设计实践的是,设计的伊始是由社区居委会和业主委员会组织的居民议事会议而启动的。街道办事处、居民委员会、业主委员会、社团代表、居民代表与建筑师通过若干轮的议事会议,共同制定了设计的功能任务书。
在采集和梳理了多方的使用需求之后,我们将场地分成了社区教育、社区组织、儿童活动、老年社团这四个大的功能区块。确保各功能区域动静分离的同时,我们设计了一个共享中厅对各部分进行连接。中厅为多功能活动室,可以分时段为任何一个功能部分提供使用空间,从而满足聚会、沙龙、教学、阅览、游戏活动等多种延伸和弹性的使用需求。中厅的发光顶棚的运用,也试图营造出一个室外感的中央院落,从而化解项目所处地下空间的不足。
基于地下空间改造的社区中心,如何将使用者从地面的户外庭院自然引入地下空间是贯穿设计全程的另一重点。考虑到该社区对文化教育的重视,设计中将地下空间的路径动线以阅读为主题贯穿,设置了一面总长度为28米的书架墙,从室外入口一直延伸到中厅空间。书架墙的设计一方面发挥该社区多达六千册图书的藏书优势,另一方面也能够让阅读和学习成为每个社区居民都可以轻松参与的日常行为,这也是在社区中提倡“共享”的价值所在。
此外,由于本案的使用者是以社区中的老人和儿童为主,我们采用了坡顶“小房子”作为各功能区域的空间营造符号,附以温暖木质和明快清爽的色彩来表达社区活动中心作为一个“大家庭”亲和力。
“大家庭”社区活动中心的发起、设计和建造,历时大半年时间。对于建筑师而言,这是一次有意义的社会参与。它要求建筑师在设计之初就要与各式各样的空间使用者们进行面对面的深入交流,通过建立一个清晰的空间逻辑来平衡和协调多方诉求。它使我们反思如今这个时代建筑师主动承担的社会责任和参与式设计的可能,“共享、共创、共治”是新一代基层社区服务组织的工作准则,也是建筑师能够借用空间设计实现社会价值的所在。
Dajiaoting “Big Family” Community Center
“Big Family” Community Center is located in Dajiaoting Community, Chaoyang District, Beijing. It was a vacant underground space before the upgrade. The government hopes to create a public space for the residents’ communication through the transformation.
The site area is about 300 square meters, and the underground original concrete wall could hardly be removed, so the original residential-like space has to be maintained. There are also various usage demands from the elderly, children, owners committee, community organization and other people. Different from the previous design experience, this project brief starts from the meetings organized by the neighborhood committee, the owners of the residents, the resident representatives and architect.
After collecting the requirements of multi-party, the whole space is divided into four parts, which is community education, community organization, children’s space and senior’s community. To ensure the reasonable functional areas, we designed a shared hall in the center to connect each part. The multi-functional shared hall is able to support any of the extended usage such as party, salon, teaching, reading and other flexible activities. The use of luminous celling also aims to eliminate the lack of underground space and create an outdoor courtyard feeling.
How to provide a circulation from ground level to the underground space is another key point of this design. Taking into account the community’s emphasis on culture and education, we set 28 meters length bookcase wall, extending from the outdoor entrance to the shared hall space. The design of the bookcase wall on the one hand to settle the community’s 6,000 books storage, on the other hand can also make reading and learning to become residents’ daily behavior in this community.
In addition, the main user of this space is based on the senior and children in the community, so we use the “small house” graphic as the functional area of space to create symbols, with warm wood and bright and fresh colors to express the community center as a “big family” affinity.
The whole project lasted for more than a half year, including multi-party discussion, architectural design and construction processes. For architects, it is a meaningful social engagement more than a design project. It requires architects to communicate, participate deeply into the community and a wild range of space users from the very beginning, in order to establish a clear spatial logic to balance and coordinate the multi-appeal. The project also allows us to rethink the social responsibility for the architects at this time. “Sharing, Co-creating, Co-governance” is the key criterion of new generation community in China, and it could also be the potential for the architects to release our social value.
