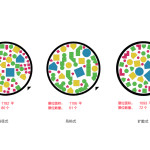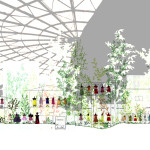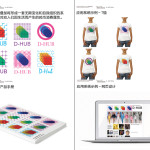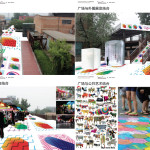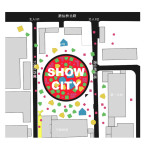Show City
—proposal for the official Showroom of China Fashion Week D-Hub
It is a specific and unique exhibition project. The exhibition will be realized in an oil tank, which has a diameter of 60 meters and a height of 16 meters. On one hand, the organizer aims to introduce a new way of showcasing rather than a generic exhibition, on the other hand, the project is also a cross-disciplinary collaboration with the graphic designers. Depart from avoiding the conventional commercial fashion show, we propose an exhibition which could be much more systematic and open, that it is not only happens within an isolated showroom, but also extends to the urban space around.
Three symbols are generated from the existing spatial and cultural condition, and the symbols are also able to indicate the primitive images of sky, ground, and house. The three prototypes provide the adaptation for each specific exhibition unit and the possibility for the unit combination and variation.
Meanwhile, in order to maximize the spatial organization of the oil tank, we propose the ‘proliferation’ strategy, by fully analyzing and comparing to the other options. By the idea of ‘proliferation’, sharing space, communal space, announcing space and creative area will be arranged from the center to the peripheries, and also creating the visitor’s route starts from the center.
We also propose a green, natural, fashion inner space within the oil tank by using plants. The standard units create a sort of public space in-between the functional areas, which could also be understand as the streets and plazas in the city. The outside space is also being taken account, that we transform the prototype units into public programs and activities happened on the streets and bridges outside. Such public participation is also able to bring more cultural and commercial opportunities for the D-park.
N.B. This project is a collaboration with TINY workshop (graphic design).
秀场之城
——中国国际时装周官方SHOWROOM展览设计提案
这是一个不同寻常而有趣的展览项目。展览选址位于751D-PARK的79罐,该罐直径60米,内部空间最高处达16米。一方面,展览的主办方希望打破定式,用一种新的组织方式来办展会;另一方面,这是一次跨平台合作,建筑师与平面设计师一起思考空间问题。我们通过分析传统展会作为纯粹商业展示平台的局限性和展陈方式千篇一律的弊端,提出用一种系统化而开放的方式来组织展览,让展示不仅仅在一个个孤立的showroom里发生,而且更是在一个城市场景的气氛之下。
我们从城市空间和文化中提取了三种符号来作为展览的空间原型设计出发点,分别对应于天、地、家的意象。三种展览空间原型即柱体、方体、坡屋,将通过材质、色彩、虚实和体积的不同,来适应于参展单元不同的个性需求,以及提供展览组合和变异的可能性。
同时,为了最大程度地适应于79罐的空间,我们测算了现有空间对不同大小的展览单元的容纳数量,提出三种平面布局建议, 并通过比较分析,得出使用扩散式布局的建议。该布局将任务书要求的分享区、交流区、发布区和创意区,以自中心向外围扩散的方式展开,形成自内而外的参观漫游路径。
在展览的内部氛围营造上,我们建议使用植物来点缀标准单元之间的公共空间,以对待城市的广场和街道一样的处理方式,来营造绿色、自然、时尚、明朗的展览气质。在展场的外部空间处理上,我们提出将展览单元以个性单元和公共艺术装置的方式放置在D-PARK的街道和广场上,通过公共参与活动的设计,如创意市集、跳蚤市场、工作坊、儿童涂鸦等,为创意园区带来更多的商业机会和影响力。
注:该项目与平面和视觉设计团队TINY workshop合作。
