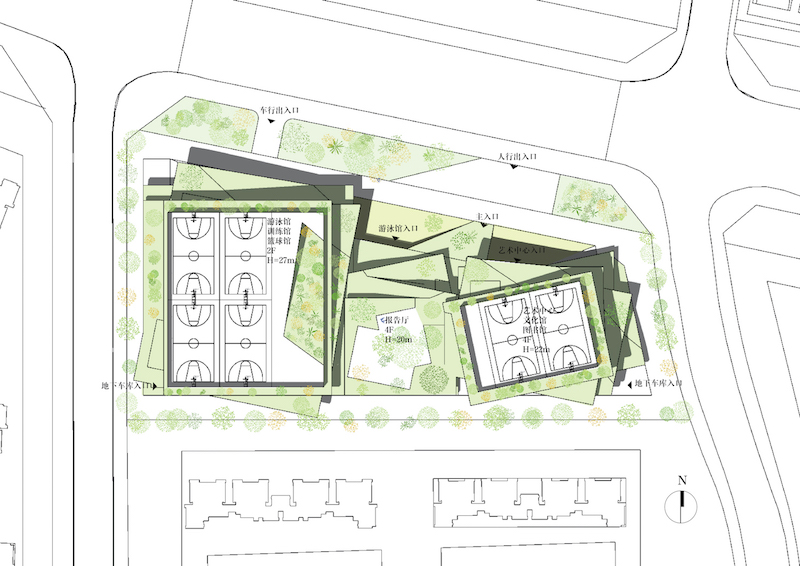
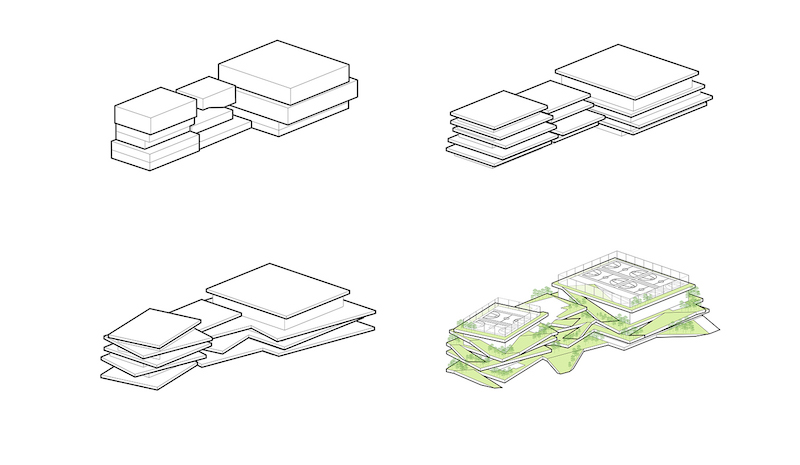
None 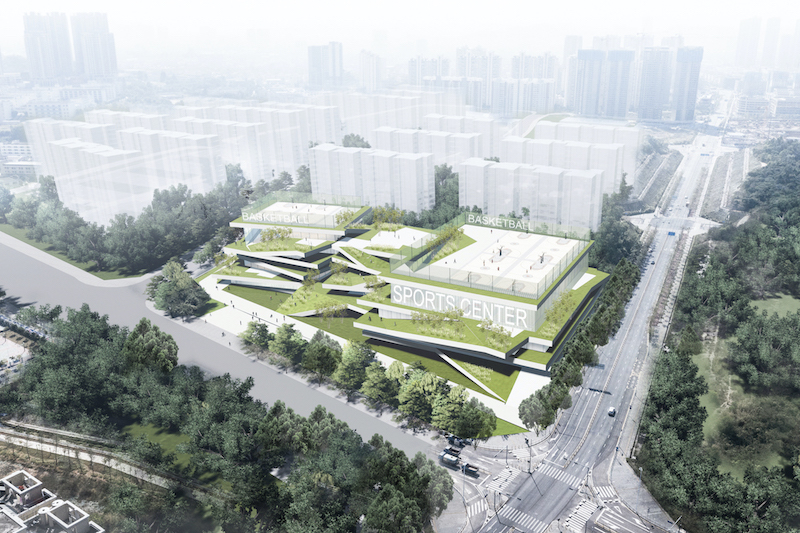
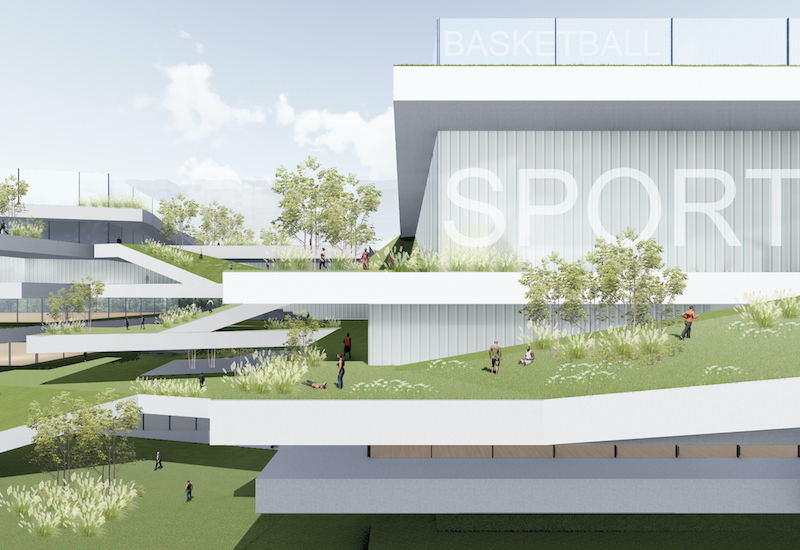
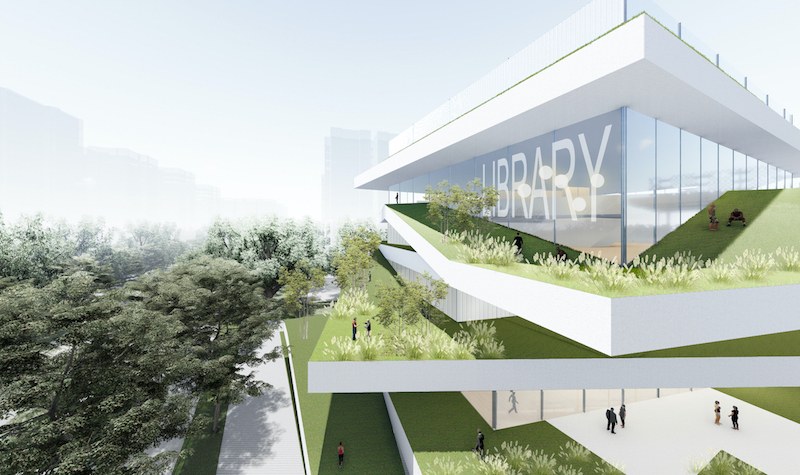
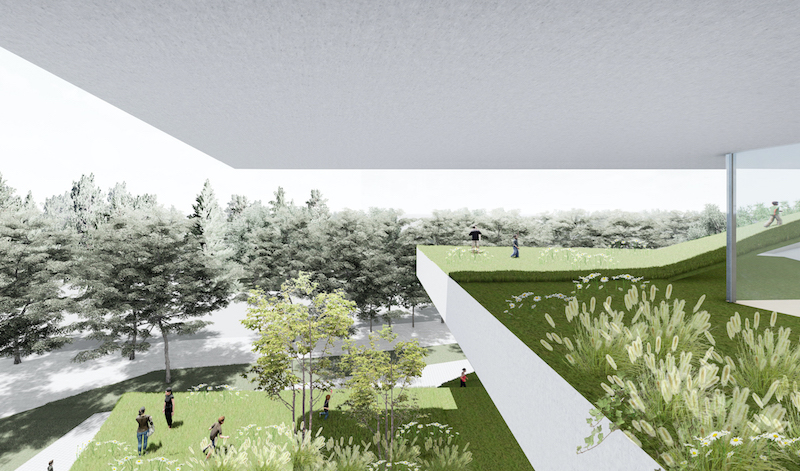
深圳坪地街道文体中心建筑设计
项目选址是一个多山地和自然的新城市环境,周围将有大量的住宅生活区,因此也会带来大量新的城市居民。新的文体中心是街道级别的城市公共建筑,为了满足周围城市居民的日常文化生活和体育运动设施。到底什么样的文体中心建筑能够适合于场地周围的空间地理特征,以及开放、使用为本的建筑调性诉求?
新的文体中心建筑主要有文化馆、图书馆、艺术馆、体育场馆等多种功能综合而成,总体布局上文化艺术和体育活动东西分区,在不同标高上有各自的出入口,并通过平台和架空层连接。设计概念主要围绕着平民性、气候适应性和体验性这三个方面展开。
新的文体中心建筑是开放的,可以接纳不同的城市居民和多样的活动参与。我们认为,一个优秀的城市公共建筑应该具有良好的可达性和其公共空间的慷慨性,而在本提案中,面向不同方向的平台和联系上下的缓坡提供了各种城市生活和户外活动的可能性。
新的文体中心建筑是绿色、低能耗、可持续的。我们拒绝采用巨大的表皮式幕墙,而是针对南方地区的气候特征,通过出挑的平台和大量架空空间产生足够多遮阳和避雨的室外活动空间,从而使透明的建筑外墙尽量避免强烈的阳光,降低对能源的消耗,更多采用南北向的自然通风。
新的文体中心建筑在满足所有基本使用功能之外,还有着强烈的空间体验性和趣味性。多重的平台和缓坡营造出了上上下下的攀爬体验和不同高度的空中花园,既能够成为城市居民户外锻炼、休闲的路径,又在结构和外部形象上呼应了深圳龙岗“多山”的空间地理特征。
The site of the project is a mountain and natural new urban environment, with residential areas surrounded in the future, and therefore will have a large number of new residents. The new culture& sports center is a sub-district level public building, and caters to the daily cultural life and sports facilities for the communities around. What kind of cultural center building can be suitable for the spatial geography around the site, as well as the social demands of openness and usage?
The new culture& sports center is consist of cultural center, library, art center and sports center. On the overall layout, cultural& art is at the east, while sports is at the west part of the site. Each part has its own entrances on the different levels, and connected by platforms and stilt floors. The main design concept revolves around the three aspects of Civilian, Climate adaptability and Experience.
The new culture& sports center has the quality of openness, as well as the various activities of the city residents. We believe that a good public building should have a good accessibility and the generosity of its public space, in this proposal, platforms facing different directions and the slow ramps up and down offer the possibilities of outdoor city life.
The new culture& sports center should be green, sustainable and low-energy consumption. Instead of using a huge skin-like curtain wall, we have introduced cantilevered platforms and stilt floor in order to shade and shelter outdoor activity space, in terms of the southern China climate condition. This is efficient for avoiding intense sunlight of the transparency building façade, reducing energy consumption, and having more natural ventilation.
The new culture& sports center would have a stronger spatial experience. Multiply platforms and slopes create a climbing experience up and down, with sky gardens of different heights, which is not only the circulation of city residents to outdoor exercise and relax, but also explicitly represent the spatial geography of“mountain” in Shenzhen Longgang district with the structure and the external image.