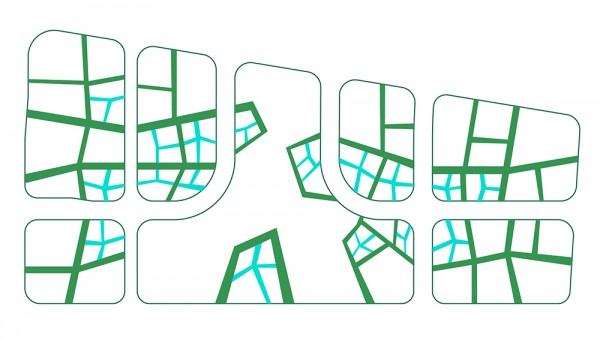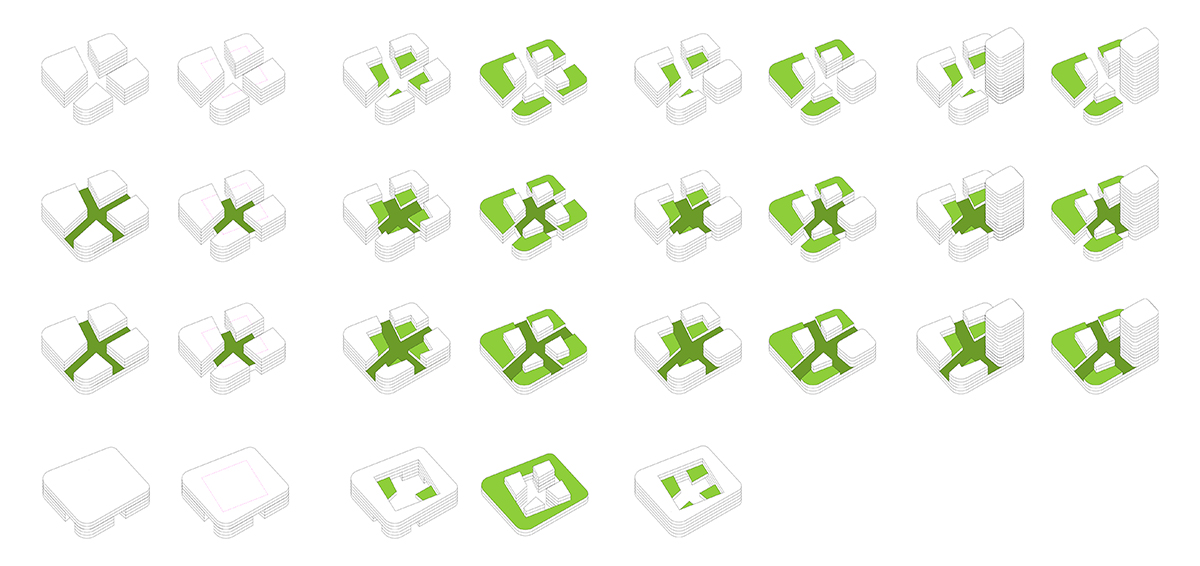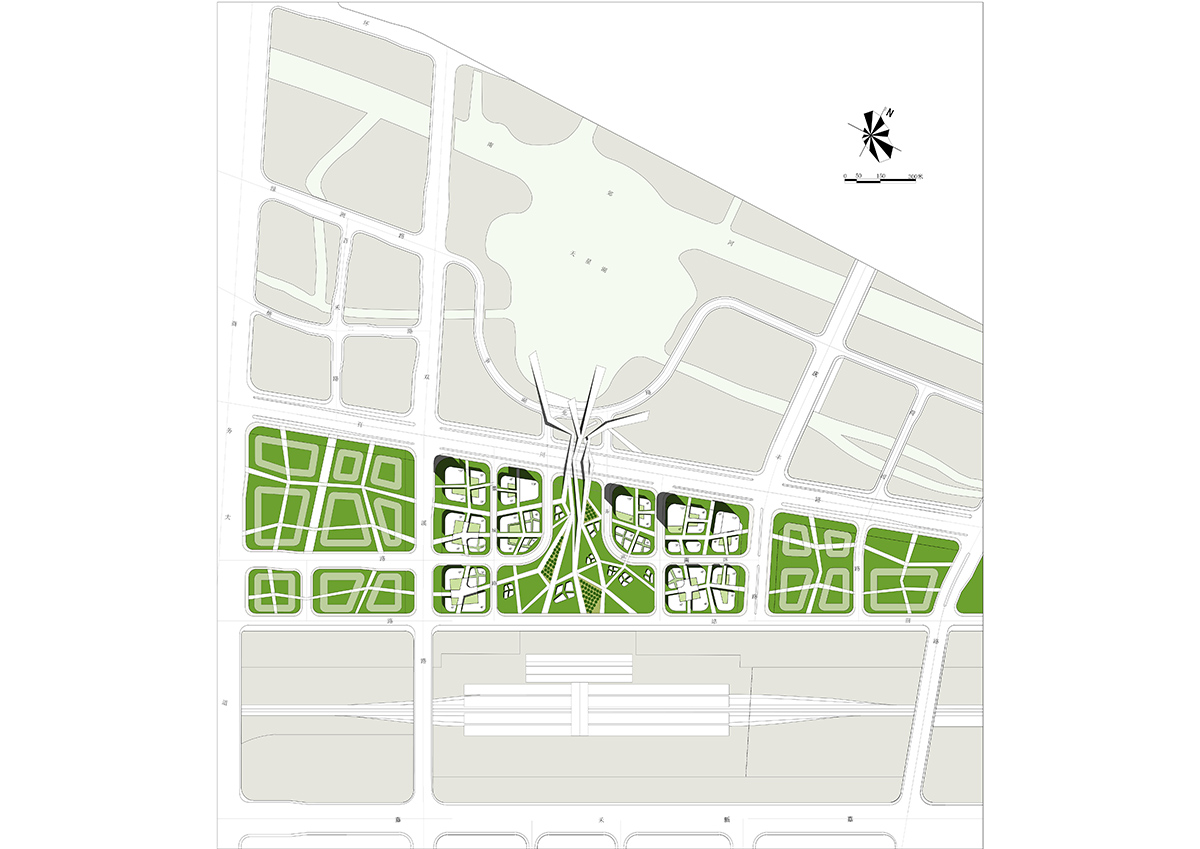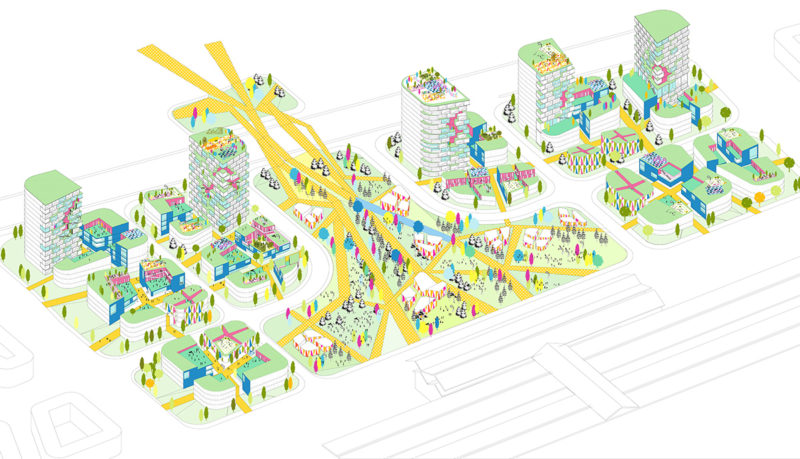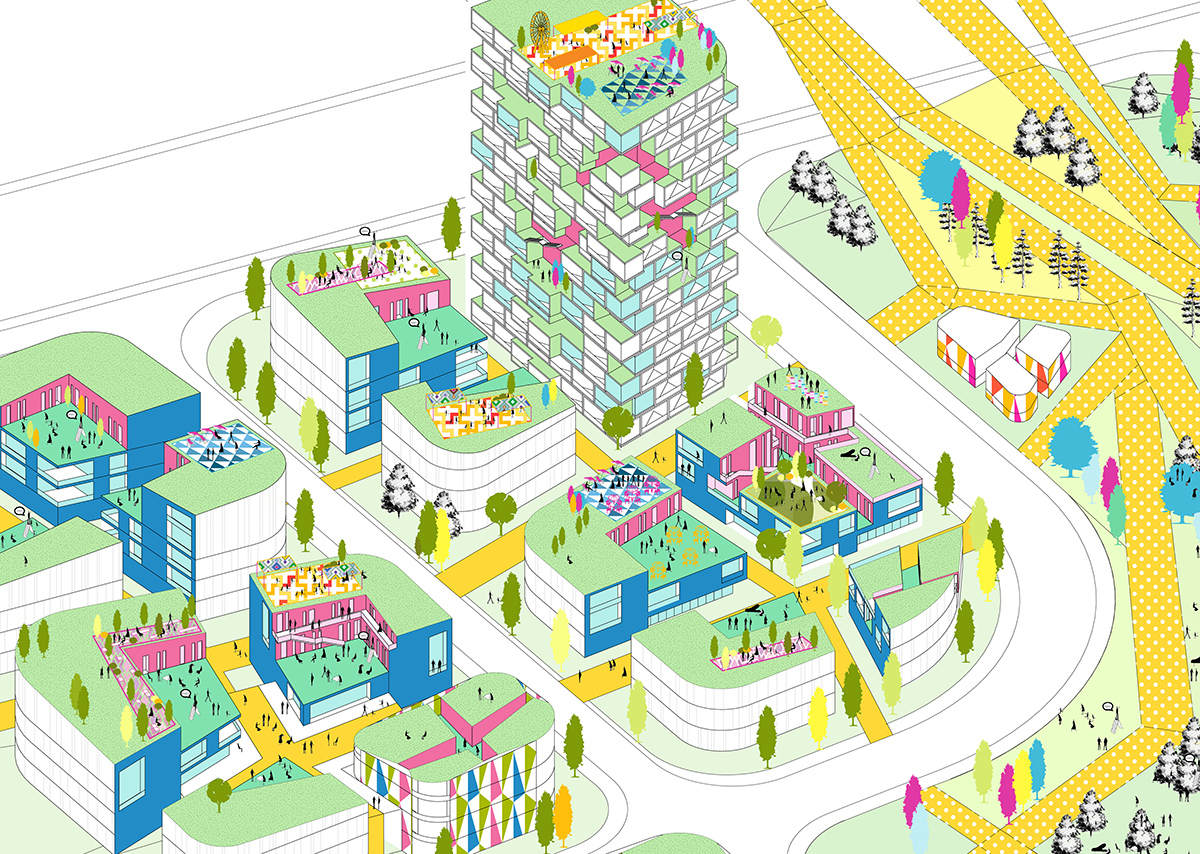Jiaxing Electronic Commerce Park Conceptual Design
The core of the new office parks gradually shifted from simple space-dominated to a multi-functional product today. This project aims to establish a new office park for local clothing industry in Jiaxing, the owners also want to introduce e-commerce and internet economic features, creating a new eco-circle with design, production and user. This project also provides physical off-line space for consumer’s experience, having an inter-disciplinary and diverse topic as the mixed industry state, and proposing possibilities for the specific consumption for clothing industry development.
We set up a series of spatial product such as small scale settlement of fashion design workshops, to medium size garment industrial office, then to a larger clothing factory. We also plug in some exhibition space, fashion showroom, experimental center and hotel among the whole office park, forming a cloth industrial ecosystem.
We introduce a network system to link all the places within the park, which is the first segmentation process to the whole site, the cutting interface forms the internal building façade. A geometric sub-division brings the second and third segmentation of the site, to connect spatial product with different layers and types. The second and third interface is mainly for public and interactive space.
In this way, work space enjoys diverse layers and more flexibilities, in order to accommodate cross-disciplinary and variety topics. The network system becomes denser at the central green space, forming a pedestrian which links the north and south sides of the venue.
嘉兴电子商务生态园区概念方案
新型办公园区的核心逐渐由单纯的空间塑造转向空间与内容产品并行的时代。本案希望为嘉兴市的服装产业创造一个新型模式的园区,业主也希望能够追寻当今电子商务和互联网经济的特征,创造一个垂直打通设计、生产与用户的新型生态圈;扩大线下体验式消费的实体空间;让跨界、多样化的主题对接成为新的混合业态;并为服装产业的特定消费群体定制发展可能。
在产品形态上,我们设定了从小规模的服装设计工坊聚落、到中等规模的服装产业办公、再到大型服装加工厂这么一系列的空间形态,并将展示、秀场、体验中心和酒店等等活力元素穿插其中,形成一个闭合的产业生态圈。
在城市设计角度,我们通过一个网络系统织补联系园区内部各个区域,作为对城市规划地块的第一次切分,所产生的界面多为园区内部建筑界面;利用几何学的细分结构将不同层级的产品和产业类型联系起来,细分结构的剖切面作为对地块的第二次和第三次切分,所产生的界面为产品界面,具有更多的公共性和互动性。
在这种组合方式下,工作空间层次丰富,也更加灵活自由,以适应跨界、多样的主题对接。整个网络体系在园区的中央绿地处加密,形成公园的景观步道,联系场地的南北两侧。
(合作设计:UDG北京)

