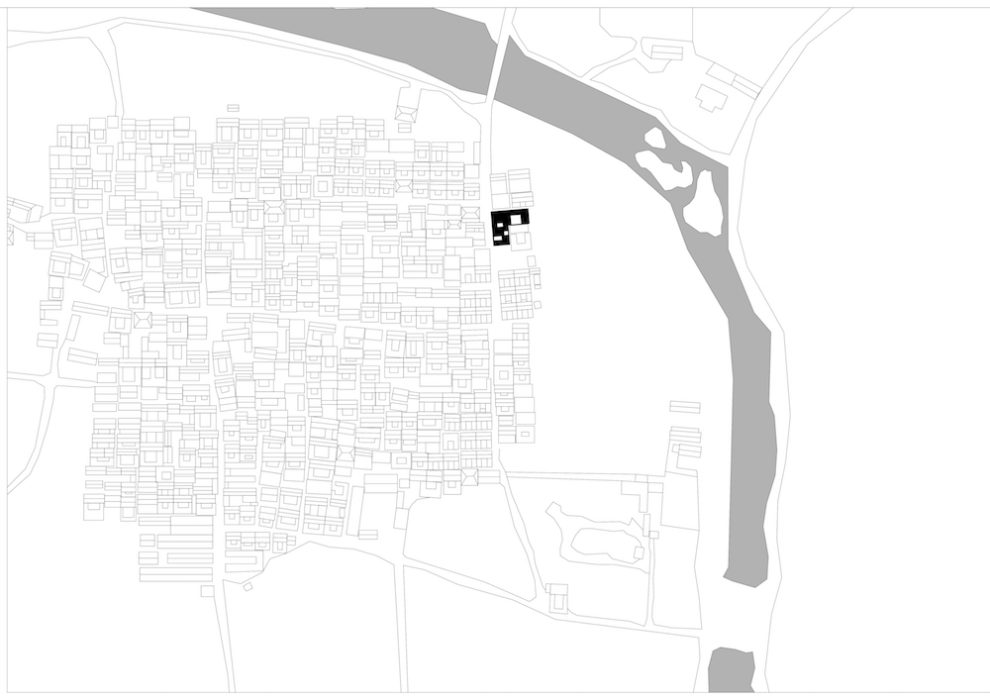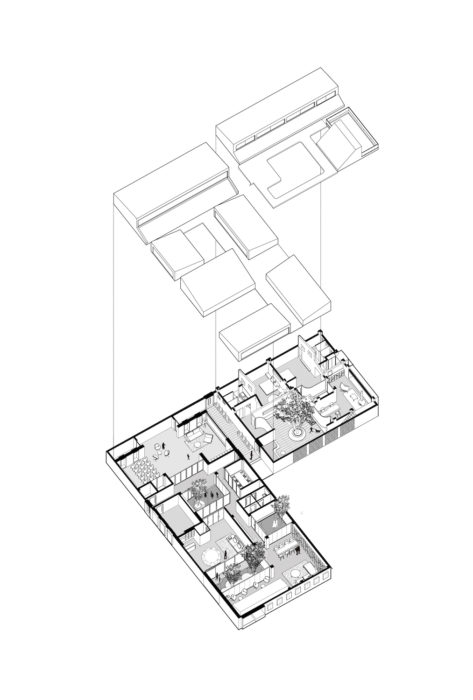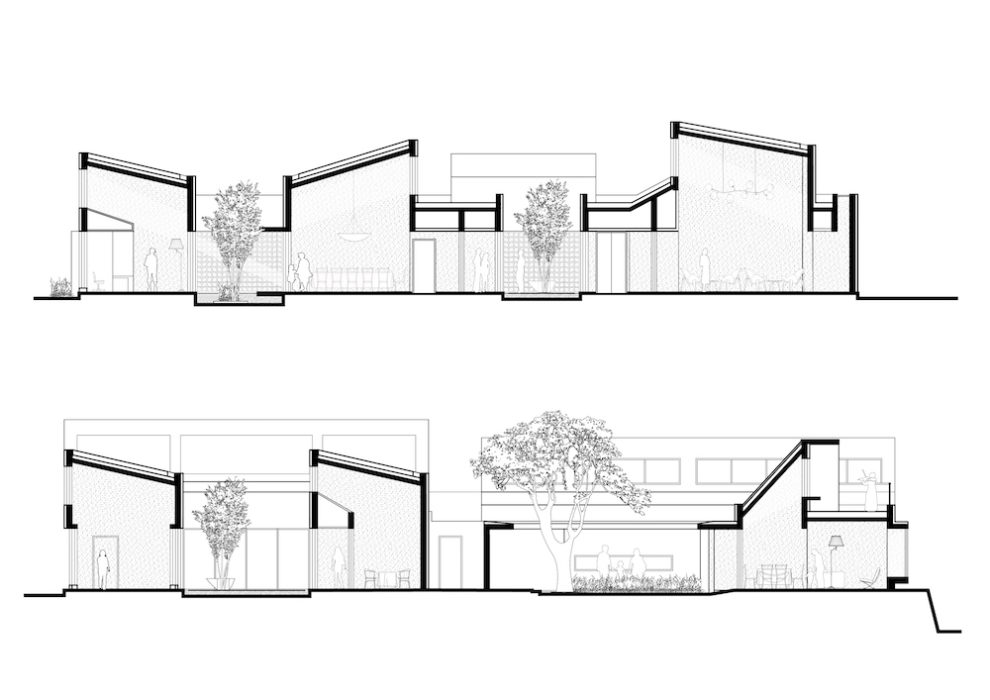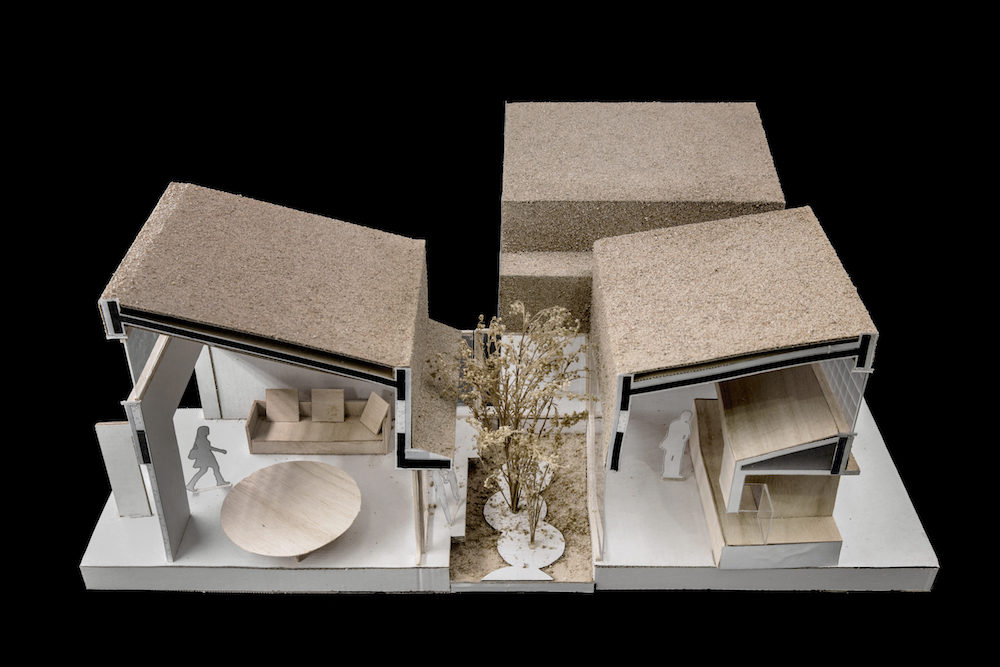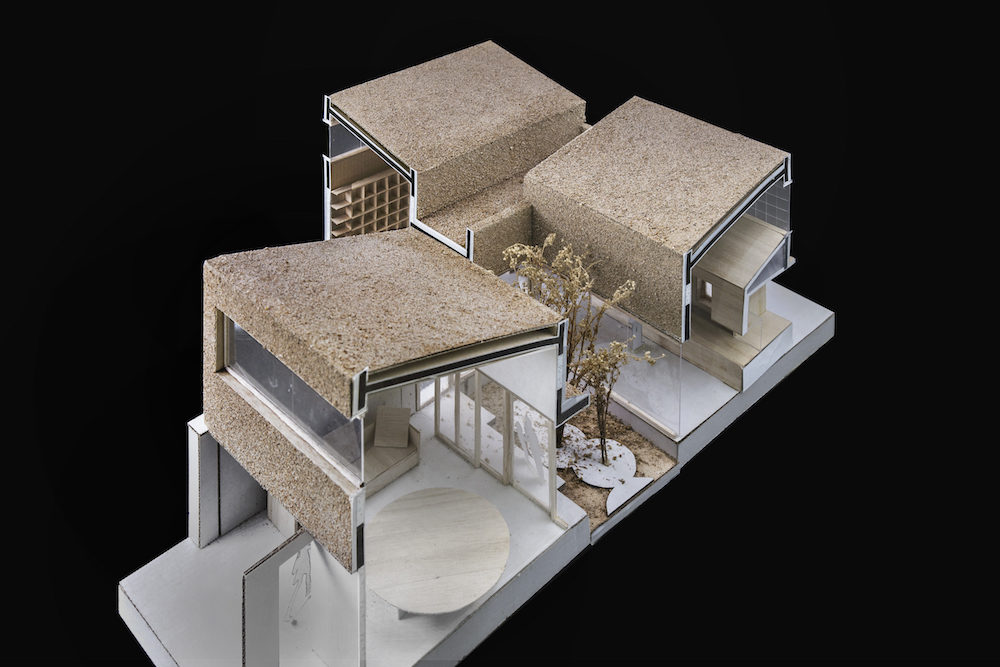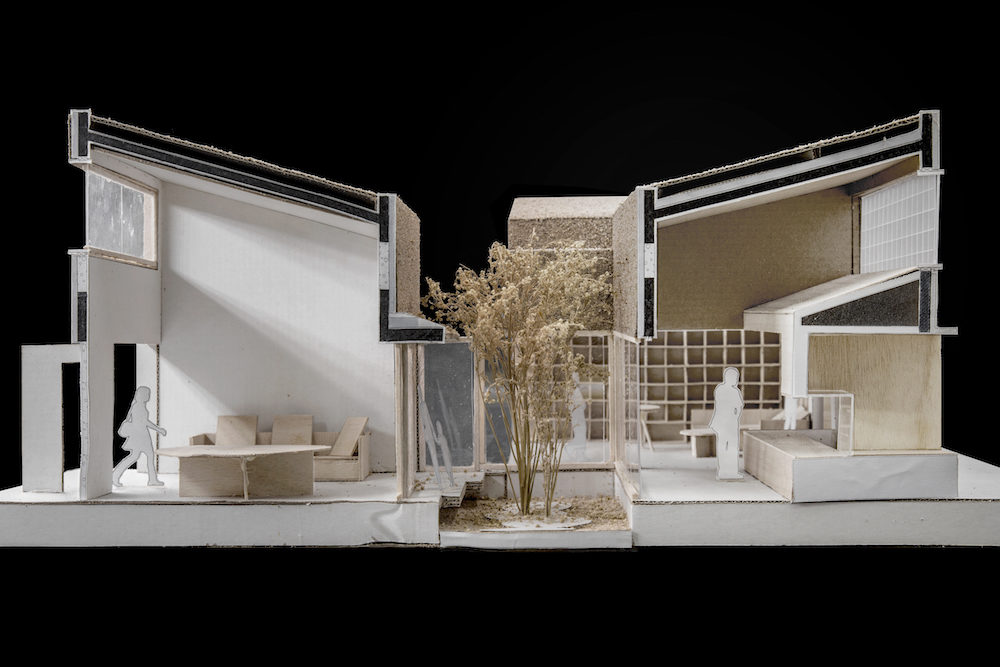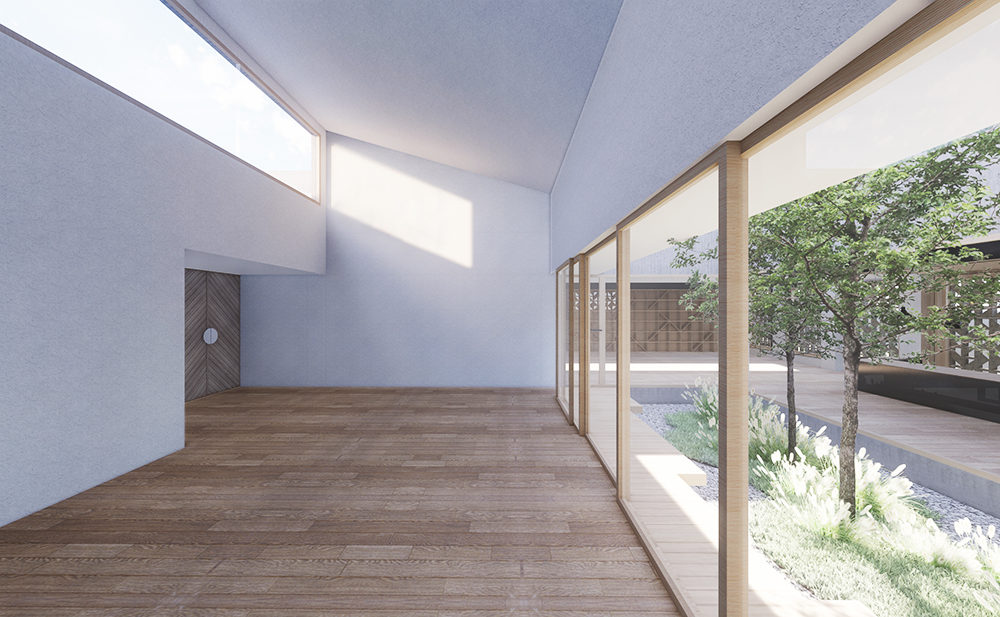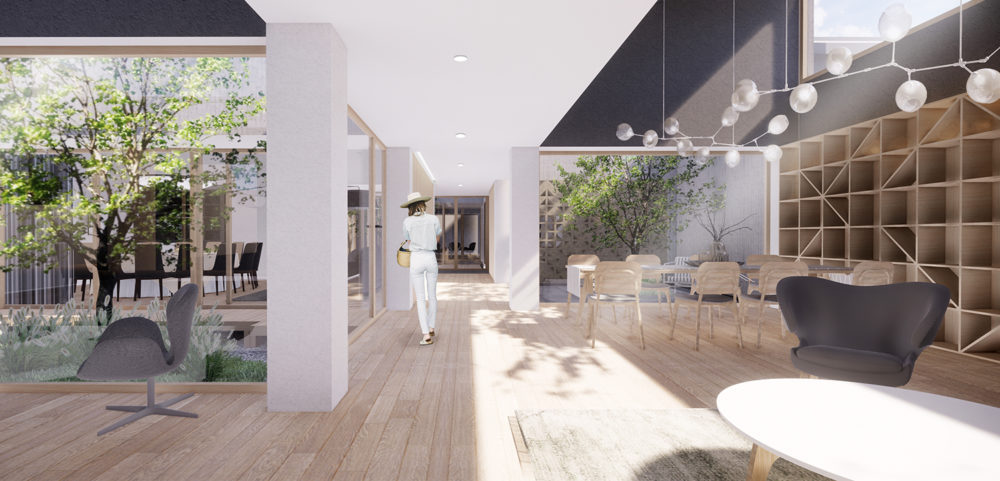分院宅
本项目位于北京怀柔的燕山脚下,场地所处的村落为一个河流环抱的山间平地,村里现有的民居方式多为三面围合的内向性院落,北墙不开窗,院内正房和厢房普遍通过露天的院子连接。该接待中心场地在村庄的东侧边缘,由两个院子组成,面对山脉、河流和花海,有良好的景观视角。
京郊农村建筑的现代化过程采用了很多彩钢板、玻璃轻钢结构等等工业化产品, 然而在建筑本体层面的现代性依旧缺乏。于是本项目的设计过程希望回避这种对工业材料的滥用,抑或是另一个极端——传统村庄文化符号的拼贴,而是希望能够在当代的建筑语汇和建造系统中使用传统材料,使之能够在村落环境和当代使用功能之间达到平衡。
设计采用了一个源自图解的分析和解题方式:将传统民居中的一个院子调整为多个小院儿,通过连续、透明的院子带来连续的空间体验和连续的视线关系;将高起的坡屋顶设置在漂浮的梁架网格上方,产生抵抗重力的垂直向关系,并通过高侧窗带来了一天中不同时间段的明亮光线;将村落民居原有的两坡顶建筑演化为多个方向的单、双坡顶结合,从而产生了一个屋顶的群体形式。
建筑外部采用灰色水洗石饰面,这种曾经在八、九十年代广泛使用的饰面做法,以及粗糙又富有记忆和工艺性的材料,保持了对村庄整体色彩环境的尊重;建筑内部在梁架之下的使用空间为白色,梁之上的通高坡屋顶空间为灰色,色彩控制也呼应了建筑的结构逻辑。
This project is located in the foot of the mountain of Huairou, Beijing. The site is right at the east edge of the village, and has a great landscape condition with the mountain, hill and the flower-land.
Villages here around Beijing suburban area are normally constituted of courtyard civilian residence, some of these courtyards have been renovated by industrial materials such as steel panels and glass windows. This project aims to argue the two polar situations on industrial implementation and local cultural preservation, this is not only about the process of Modernity, but also about how to balance the countryside environment and today’s lifestyle by contemporary architectural efforts.
The diagram-analysis method is highly used in the design: the original single courtyard of the local residence is transformed into multiply outer spaces, giving a continuous sight view and spatial experiment by the consecutive and transparent glass walls; the roofs are covered upon beam grid in the air, forming a resistance feeling of gravity, as well as the bright light at all day time brought by the high side window; the original 2-slope-roof is converted into a new type of single and double slopes with different directions, producing a group form of this project.
The building façade is decorated with grey water-washed stone, which was widely used in the 80s and 90s, the material with rough, memorable and craftsmanship, is able to maintain the respect of countryside environment. The interior space has two colors, white is used at the space below beam grid, while grey is used at the high space under the slope roof, and this color control also echoes the building’s structure logic.
