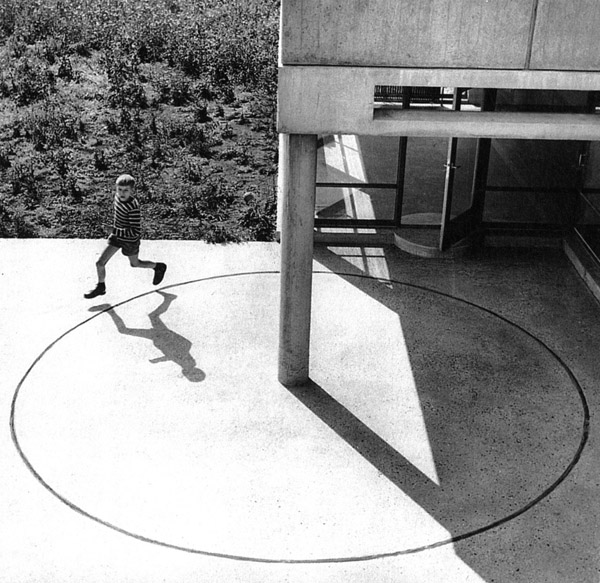Vacant Buildings
Recently, the current economic crisis and the development of technology have increasingly left numerous buildings abandoned in the Netherlands, so at this moment, the opportunity to rethink the reuse and transformation of these buildings becomes an important issue which not only refers to architects and urban designers, but also relates to all of the people around in the surrounding society. In particularly, the remaining masterpieces from the Dutch structuralism architects are the most special part among these vacant buildings.
Firstly, they are not only recognized as the vacant buildings but also as the legacy of the prosperous ages which Dutch architecture performed a pivotal role in the Post-Modernism period. On the other side, it is within this context that the spirit of structuralism – the ability to practice in transformable, adjustable, sustainable ways in relation to constantly fluctuating circumstances is going to be developed and interpreted in a wider realm within the contemporary contexts.
We are generally researching on the Dutch Forum Group (Aldo van Eyck, Herman Hertzberger and others) and their representative projects. We would like to focus on these specific cases which have been or are going to be abandoned, such as the Amsterdam Municipal Orphanage by Aldo van Eyck, the Centraal Beheer Apeldoorn by Herman Hertzberger and the Ministry of Social Affairs building in Den Haag which is also designed by Herman Hertzberger, in order to strategize the series of possibilities on the regeneration and re-accommodation to the new social and spatial environments.
Structuralism and Dutch Structuralism in Architecture
In critical theory, structuralism is a theoretical paradigm emphasizing that elements of human culture must be understood in terms of their relationship to a larger, overarching system or structure. Alternately, as summarized by philosopher Simon Blackburn, Structuralism is “the belief that phenomena of human life are not intelligible except through their interrelations. These relations constitute a structure, and behind local variations in the surface phenomena there are constant laws of abstract culture”.
Structuralism as a movement in architecture and urban planning evolved around the middle of the 20th century. It was a reaction to CIAM-Functionalism (Rationalism) which had led to a lifeless expression of urban planning ignoring the identity of the inhabitants and urban forms.
Dutch Structuralism represents one of the most important moments in the development of twentieth century architecture in the Netherlands, whether one cherishes its humanist and overall cultural ambitions or criticizes it for being architecture of good intentions. The best-known statement by Herman Hertzberger is: “in Structuralism, one differentiates between a structure with a long life cycle and infills with shorter life cycles.”
Contemporary fascination with Structuralism has a lot to do with the ongoing debates concerning the changing role of the architect and alternative definitions of the architectural project. The historical development of structuralism was embedded in the project for an egalitarian society, and also related to the society of emancipated individuals who had their own ideas and practices. Concerning the built environment could also come from everyday users, the architectural project is then no longer understood as a projection of a perfect state, but rather as an interaction with others, such as communities, inhabitants, future users, and so on.
Having been fully aware of the rigidity of the narrow understanding of ‘structuralism’, Herman Hertzberger later interpreted precisely that “ the word ‘structuralism’ is shrouded with many misconceptions, Structuralism has to do with the structure, but that structure is not the core of the matter. Actually the idea is that structuralism offers freedom of interpretation, adaptation and transformation within, and thanks to a set of rules, acting as a framework.”
Objective
The outcome of this research will not only include the professional aspect, which is architectural design of renovation and transformation, but also refer to the social part programmatically on such efforts which could help to guide the renovation project. Confronting to the new built environment and social circumstances, we aim to figure out the possible strategies for the regeneration and renovation based on flexibility of configuration and maintaining the certain design control simultaneously, as well as having the fully respect of the original building characteristics.
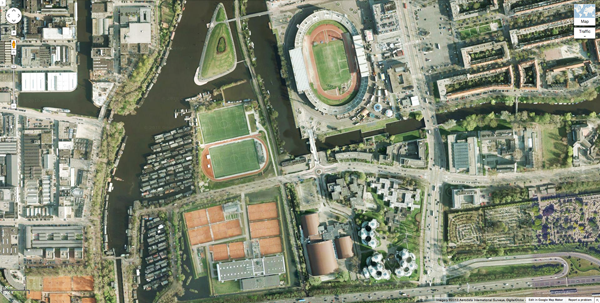
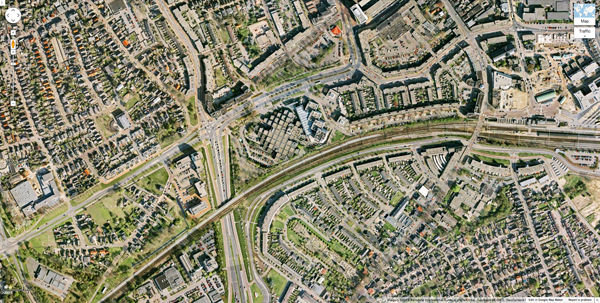
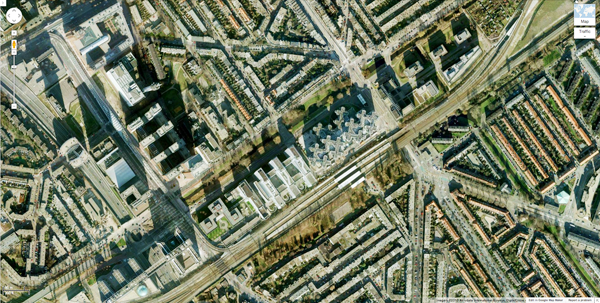
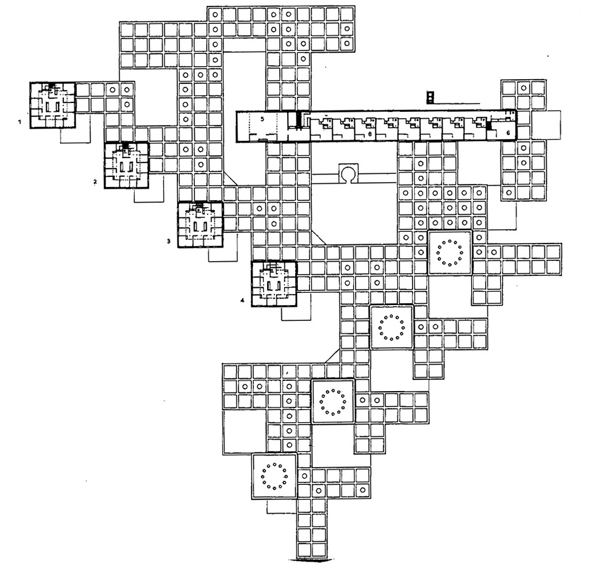
Amsterdam Orphanage, Aldo Van Eyck, 1955-60
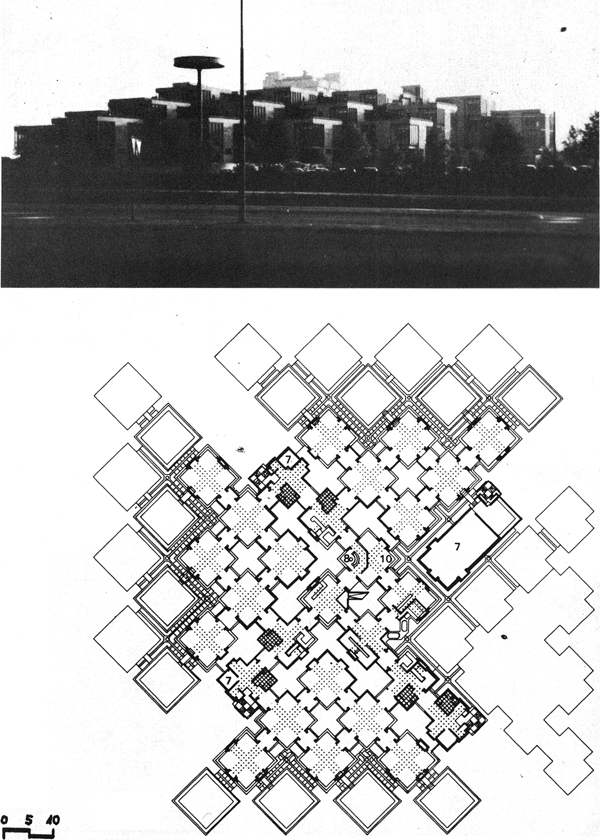
Centraal Beheer, Herman Hertzburger, 1972
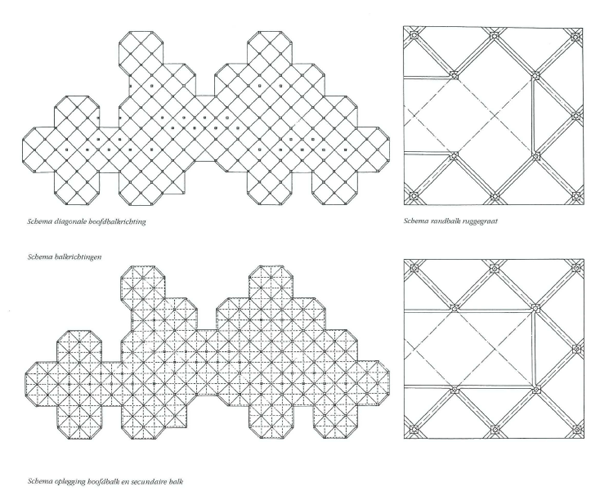
Ministry of Social Affair, Herman Hertzberger, 1987-1990
