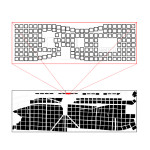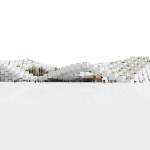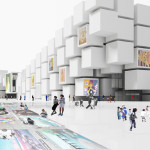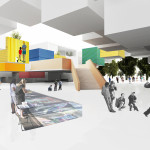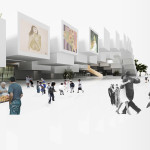STACKING CITY
Stacking City
The city of Buenos Aires is constituted upon a small-scale blocks, which is based on the certain grid system. We introduce the ‘ block’ concept into the contemporary art museum project, which is able to represent the city culture, not only physically but also psychologically. The blocks are stacked vertically as containers in order to maintain the inhabitants’ daily life and city memories.
An art museum is not only an area for painting exhibition, it’s also supposed to be a public space full-filling with social events and the daily life of the city inhabitants. The site is adjacent to the avenue which connects the city center and the new bridge. Corresponding with the urban planning, we propose a public courtyard which is open to the city, with waterfront and city fabric at both sides. The courtyard provides not only a place for encounter and dialogue, but also a shared space for entertainments and activities.
Urban landscape has also been integrated into this concept. A flowing rooftop as the vertical garden is made to activate the rough, monotone riverbank. It provides the possibilities for the inhabitants to stay in this vivid public space, and in the evening, it could be converted into a place for Tango.
堆积城市
——布宜诺斯艾利斯当代艺术馆
布宜诺斯艾利斯是一个由小尺度街区构成的网格城市。因此,我们在当代艺术馆的设计中引入了由城市街区肌理产生的“块”的概念,这些“块”像集装箱一样竖向堆积,由此形成的内外空间和建筑形态作为艺术馆的功能所在和城市对于“街区组成”的共同记忆。
一个完美的艺术馆不应该仅仅是展出画作的地方,它同时也应该是一个充满着城市居民日常生活的公共场所。艺术馆与连接城市中心和新桥的林荫道相邻,在延续原有城市中轴的规划方式下,我们在艺术馆的底层提议了一个面对城市开放的、可以穿越的公共庭院,来连通水岸和现有城市街区。公共庭院给城市居民创造了相遇和交流的可能性,同时也可以成为娱乐和举行各类活动的共享空间。
基于城市景观和视觉的考虑,我们设计了一个流动的绿植屋面体系,用来平衡和激活现阶段单调的河岸空间。白天,这里是城市居民欣赏当代艺术品的活力空间;到了夜晚,这里更是一个探戈的乐园。
