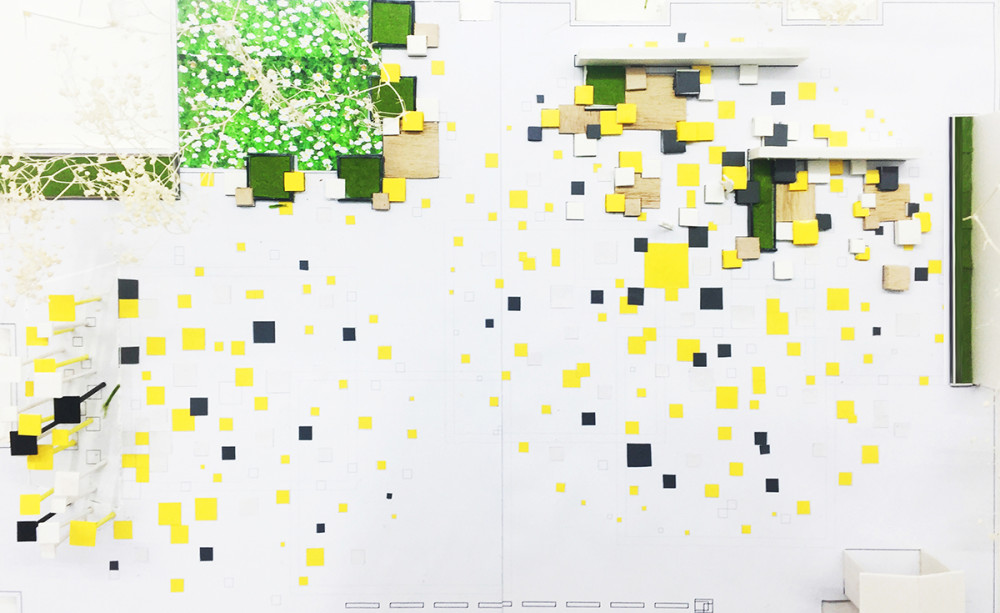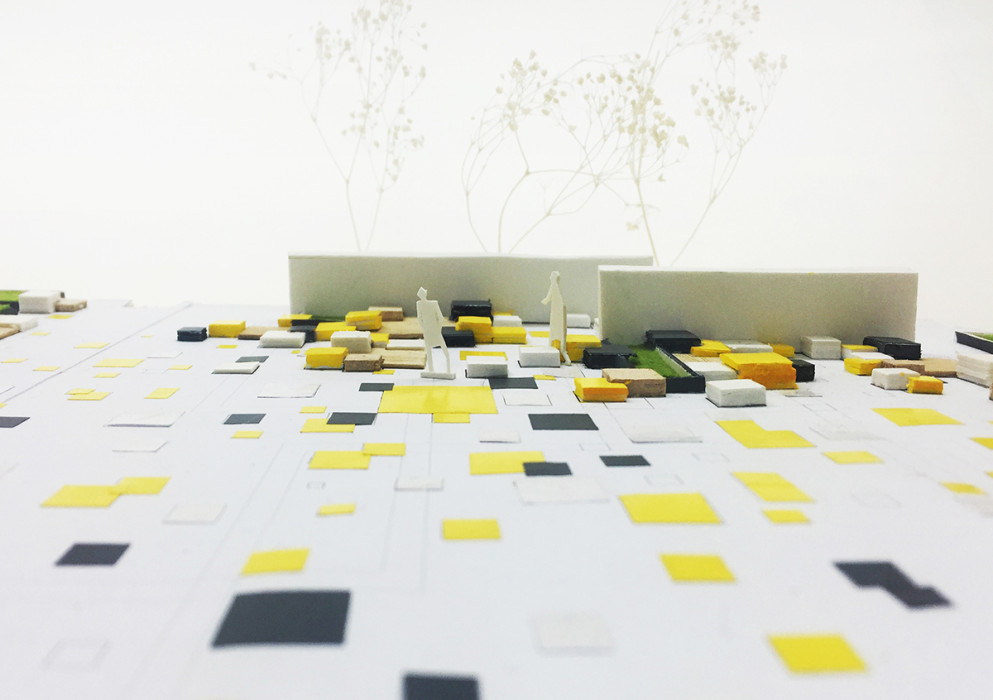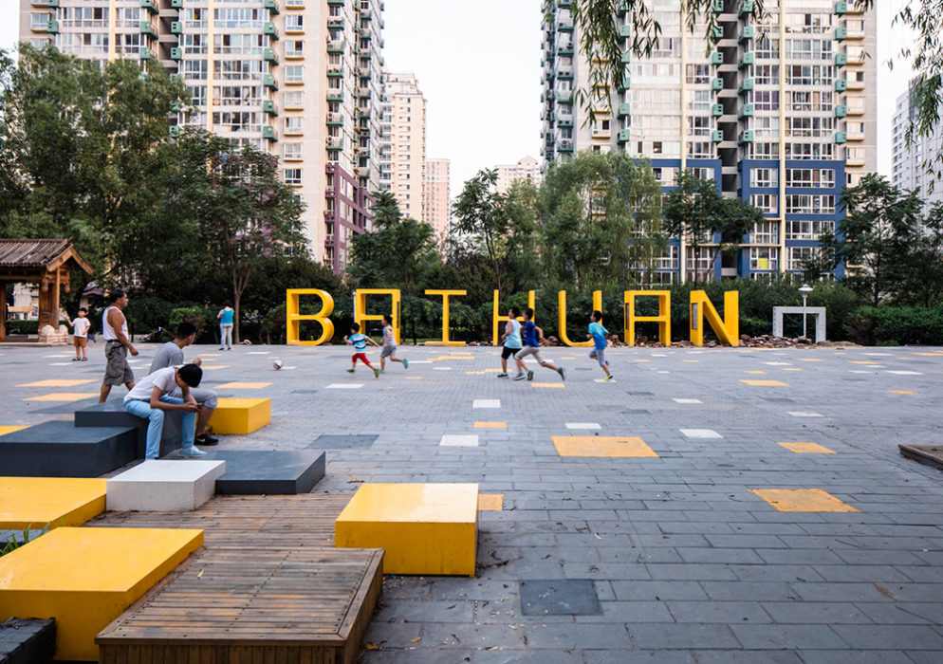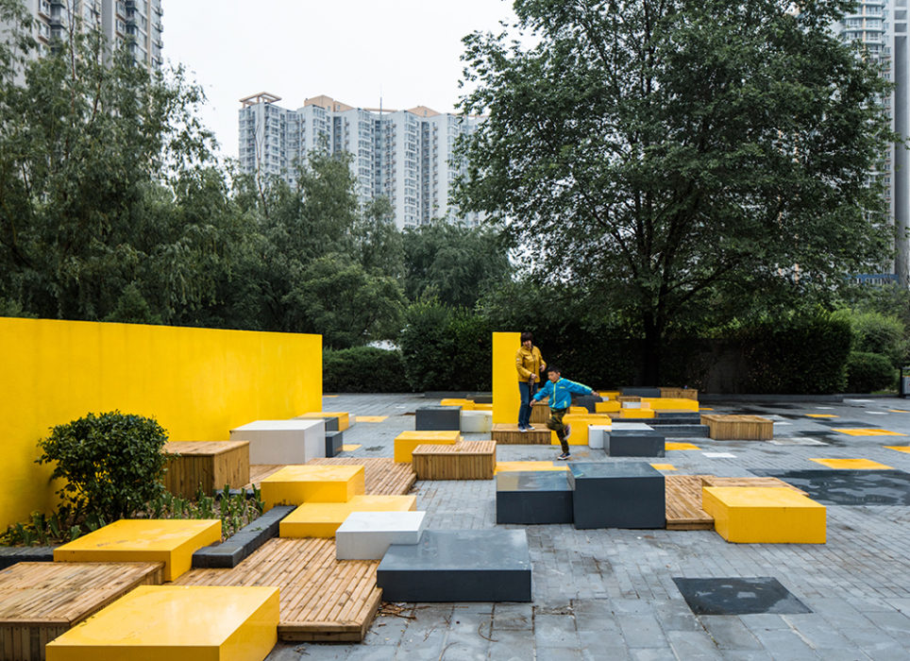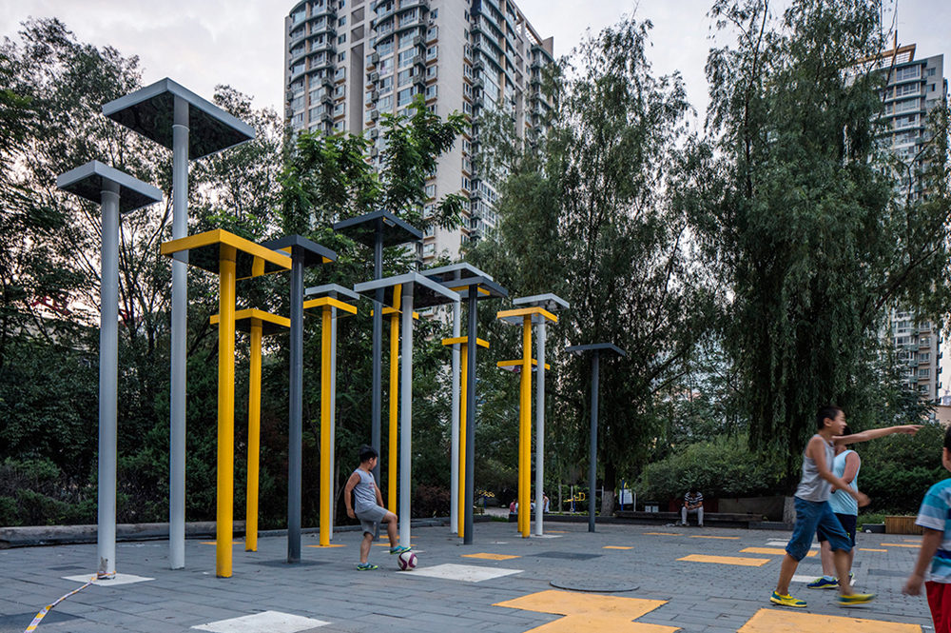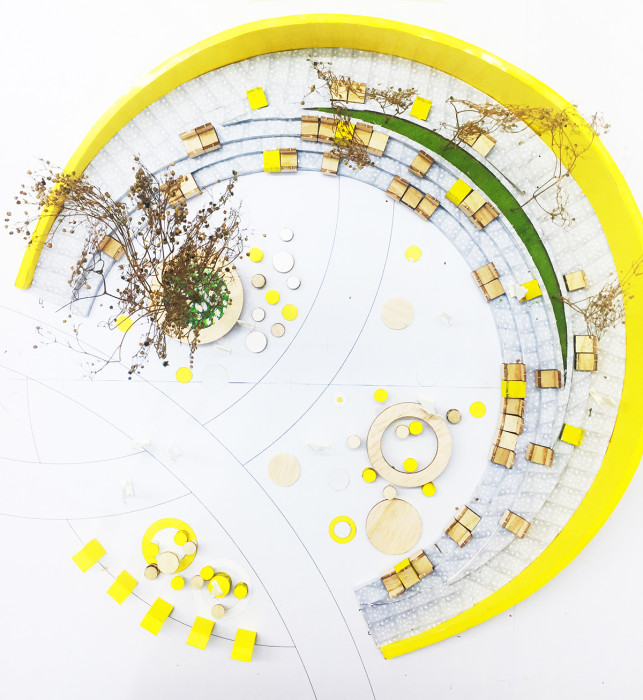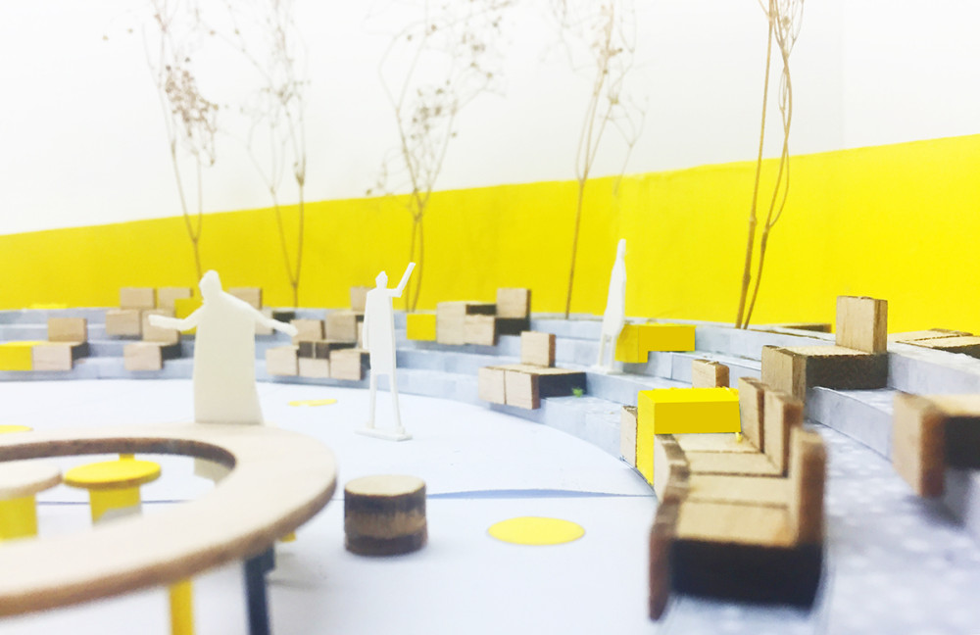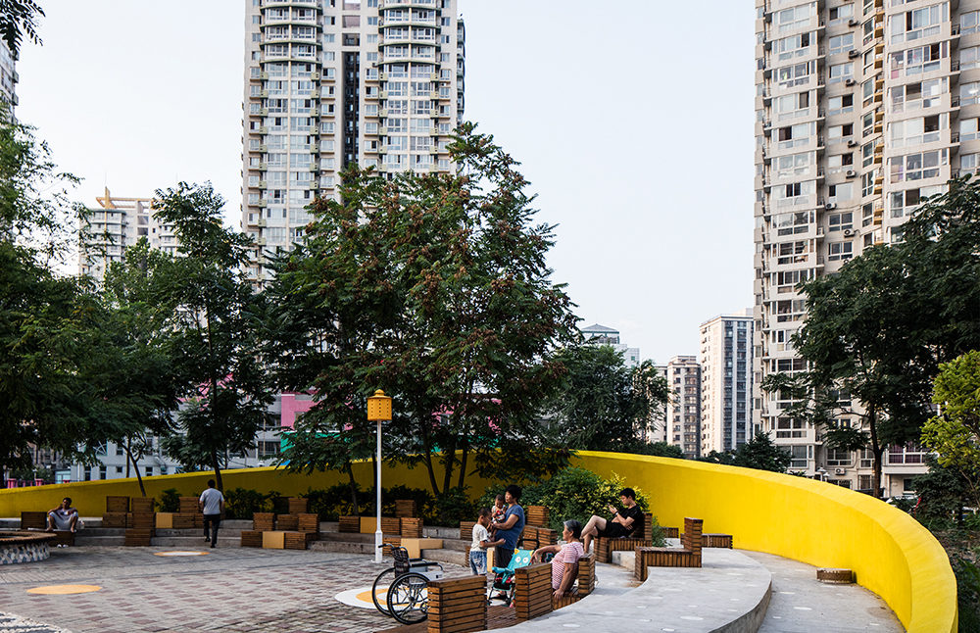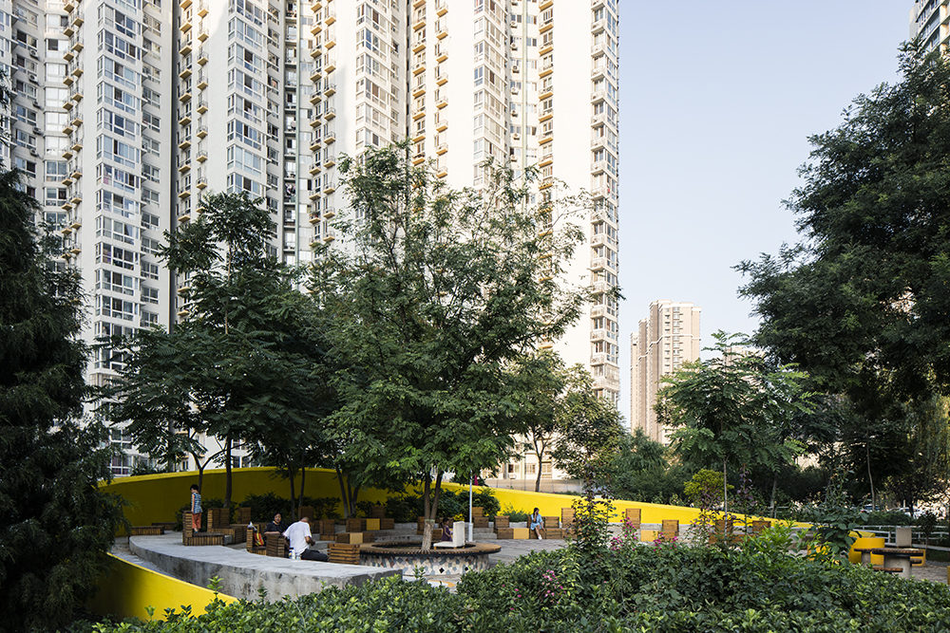Baihuan Community Square Renovation
The project locates at the centre of Baihuan Community, Chaoyang District, Beijing. The community has been realised for ten years, and all of the public facilities need to be renewed. After carefully investigating the public requirement from the resident, we bring a certain design proposal which better improves public space quality by fewer intervention and construction.
The west part is a rectangle square, it is used for public event and people gathering. We retained the original floor pavement, adding a circular pattern pixelated two hot-melt coating consisting of two square pattern as a division of the activities in the region. The pixel block grow vertically at the edge in order to form flower beds and sitting benches. The resident living in high-rise building around is also able to see the circular pattern from their window.
East part is circular plaza, the status quo is a semi-enclosed tertiary level. By strengthening our sense of enclosure to define the theme of the Circus Space Square: half-moon yellow walls to strengthen the sense of heart circular plaza, originally shorter steps wooden seats were added to the convenience of residents to sit down rest, increasing the mushroom chairs and bright colors to bring vitality to the plaza.
百环社区广场更新设计
百环社区广场位于北京市朝阳区的劲松街道百环社区内,社区投入使用已将近十年,现有居民活动设施老旧暗淡,亟需进行改造升级。我们仔细研究了场地现状和社区居民的使用需求之后,用尽量少的动作完成该社区两个广场的环境品质提升。
西广场为方形广场,做大型集会功能使用。我们在保留了原有地面铺装的基础上,加入了两组用热熔涂料组成的圆形像素化图案,两组图案作为对广场活动区域的划分,该图案结构在靠近边缘的地方竖向生长成花坛、休息坐凳等等,为居民休闲需要。因为西广场被周围的高层住宅所围合,因此住在高处的居民从自家窗户就可以看到两个圆形的像素图案。
东广场为圆形,现状为一个半围合的三级台阶。我们通过加强圆形广场的围合感来界定广场的主题性空间:半月形的黄色围墙强化了圆形广场的向心感,原本较矮的台阶被加上了木座椅来方便居民坐下休息,增加的蘑菇桌凳和明快的颜色也给该广场带来了活力。
