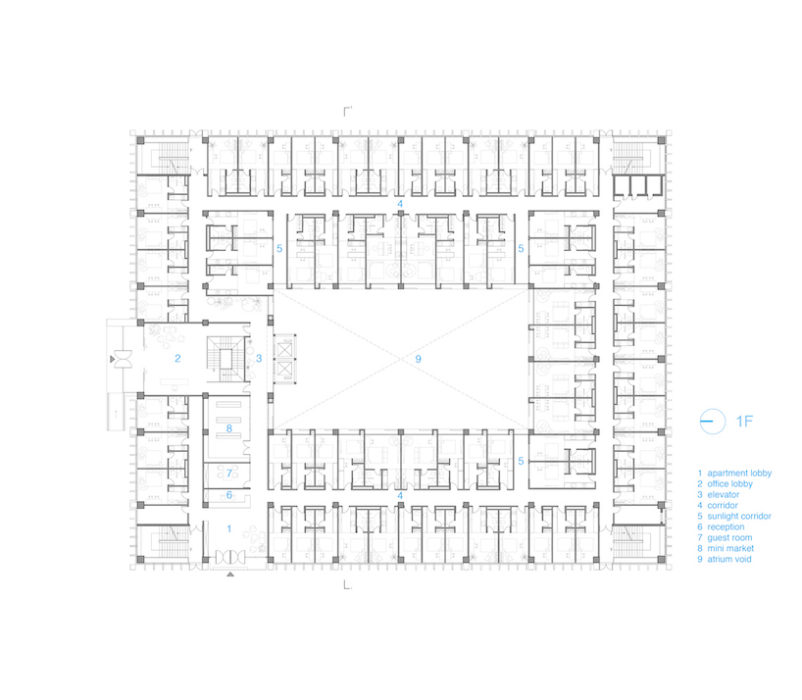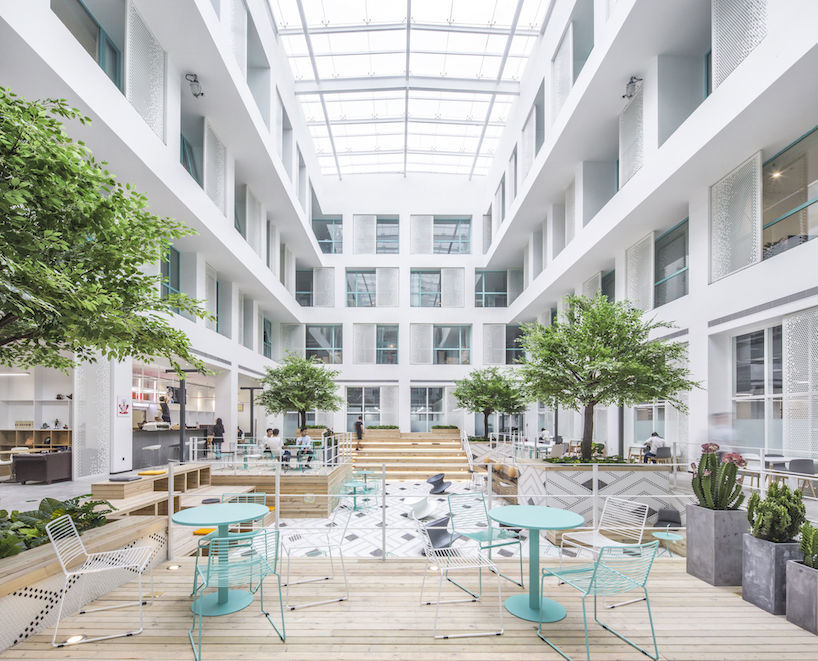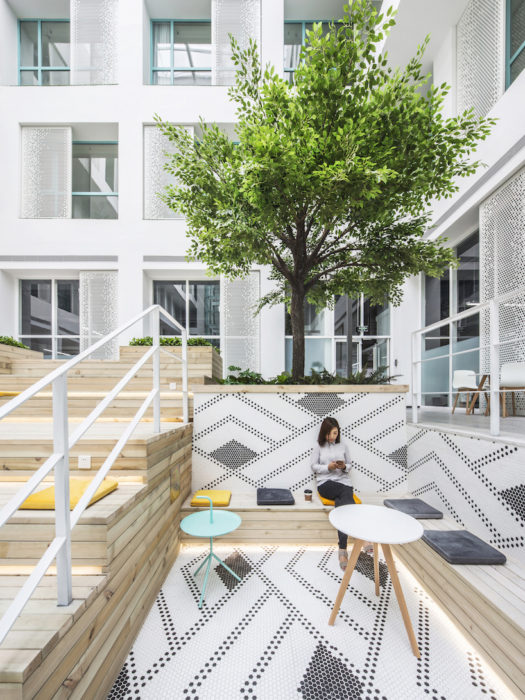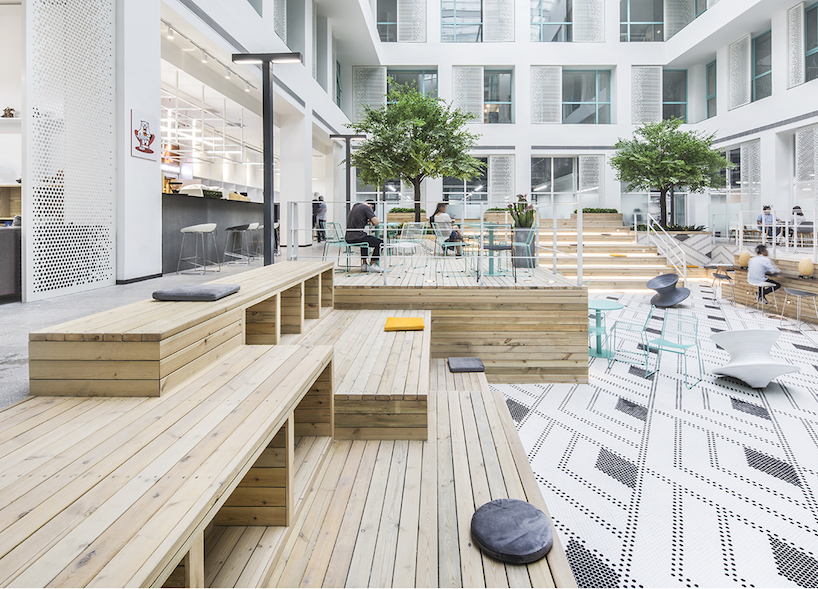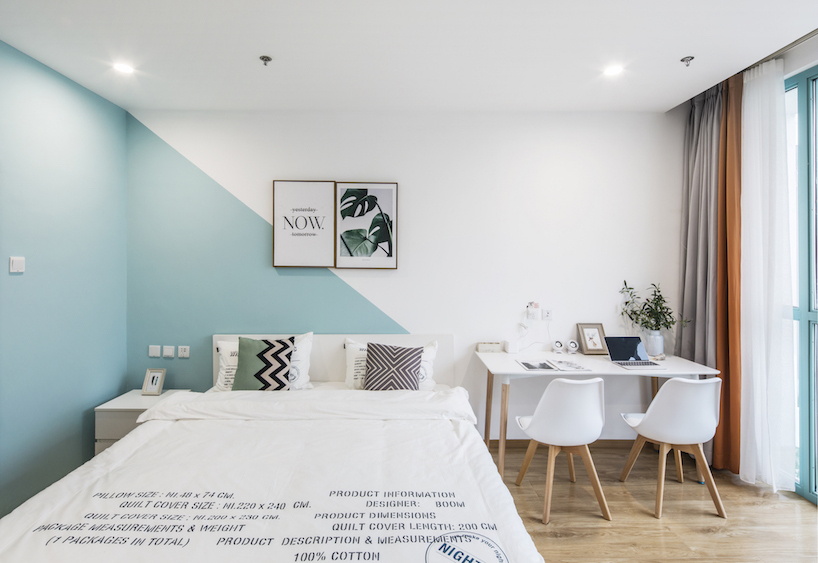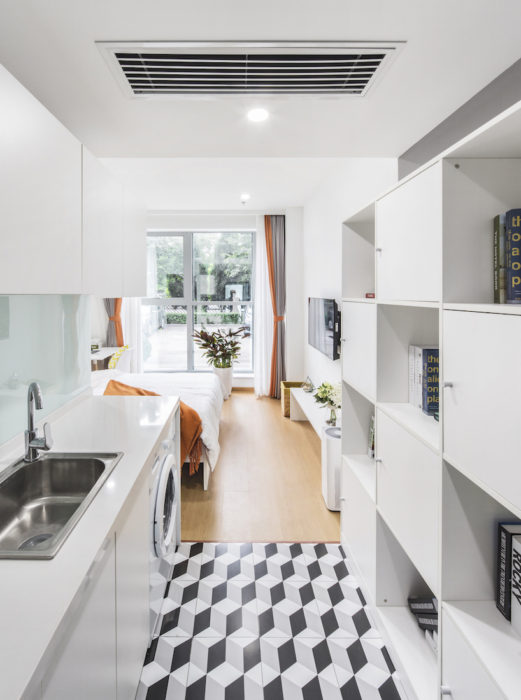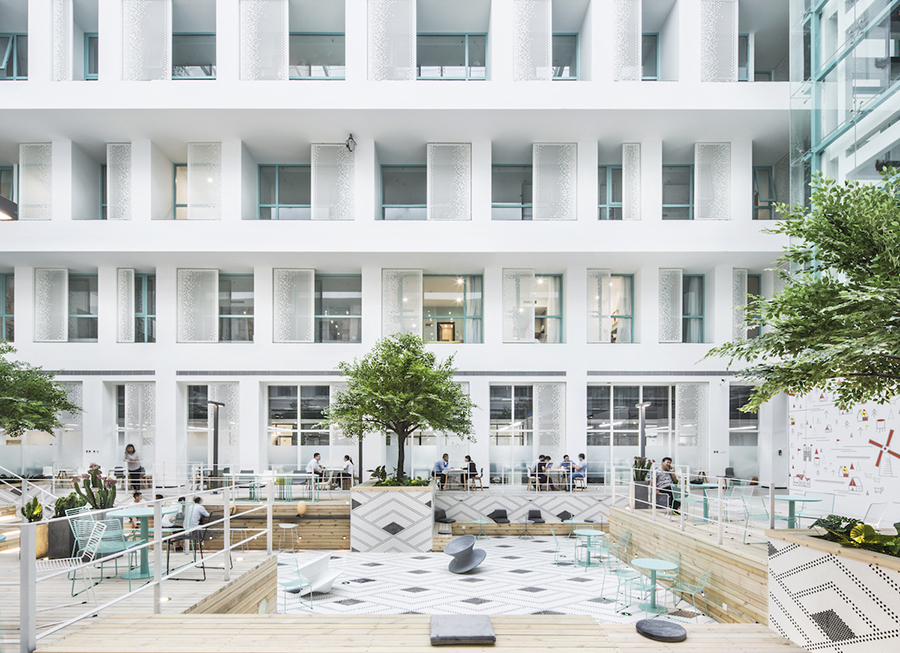远洋邦舍青年路项目
远洋邦舍青年路项目位于北京市朝阳区平房桥,建筑面积12000平方米,是一个共享公寓和办公的集成项目。原有建筑为办公园区中的会所,但是建成后一直闲置,建筑空间的中央是一个地下温泉泳池,16米高的中庭空间把天光带入了地下层。本项目设计要求将建筑的地上部分改造为青年公寓,地下层改造成办公空间,中庭作为公寓和办公的共享空间使用。
对原有温泉泳池空间的改造就自然成为了公共空间的设计切入点,我们重新定义了“温泉泳池”的边界,并采用拼花马赛克作为“温泉泳池”的饰面材料,试图因此能够唤醒空间现状和原有功能的联系,“温泉泳池”的边界也用木材设计了座椅、台阶、树池、书架等等一系列公共元素。对“温泉泳池”及其周围空间的艺术化处理,不但可以使其承载咖啡、图书阅读、社交、路演等共享空间的使用功能,而且也能够创造一个互动、活力的青年社区公共客厅。
“温泉泳池”上方的中庭界面采用了建筑外立面的处理方式,半透明的白色冲孔板和落地窗的叠加产生的连续韵律,富有动感变化的同时又不失中庭空间的整体性。立面处理也顺应了原有建筑空间层层出挑的特点,通过外阳台的设计产生了居住公寓和共享大厅之间的灰空间,阳台上白色六边形冲孔板的使用对于视线和噪音起到了一定的过滤作用,阳台前后两个层次的界面叠加也增加了中庭立面空间的丰富性。我们通过营造一个室外化,自然化,充满阳光和绿色的中庭,从而提升青年公寓的居住和休闲空间的品质。
地上的公寓部分,由于现有结构柱跨制约,导致平面各个区域的开间和进深大小都不一样,给公寓户型设计带来了一定的复杂度。因此我们将公寓空间中的卫生间、厨房、卧室、起居室和生活扩展区模块化处理,并采用模块分区的方式进行公寓户型的设计。户型分A-E五个大类,总共233间。最小的户型只有最基本的卫生间模块和卧室模块,随着户型的开间和进深加大,户内模块数量逐渐增加,户内空间层次也逐渐丰富多元。
远洋邦舍青年路项目的设计注重居住体验的提升和社群文化的创造,力图通过对原有建筑空间的合理梳理和分配,在朝阳区东五环青年路地区创造一个富有新社交方式和新居住方式的全新生活模式。
Qingnianlu Boonself Qingnianlu Youth Apartment Beijing
SITE
The project is located in Chaoyang District, Beijing. It is comprised of a youth apartment complex and shared working space, with a total floor area of 12,000sqm. The building was meant to accommodate a leisure club for an office park but was never used. On site there was an underground hot spring swimming pool sitting at the centre of the building, as well as an attractive 16 meters-high atrium bringing light in.
TRANSFORMATION
The transformation of the hot spring pool becomes the key design intervention to create public space. After redefining its boundary, we used an artistic mosaic as main material applied to the bed of the original swimming pool, so as to echo its original function. Wood is used for the pool’s perimeters to create a series of public facilities such as benches, reading stairs, café, tree pots, bookshelves etc..
ATRIUM
The same design language is applied to the external facade as well as the atrium’s interface above the swimming pool – the translucent white perforated panels and the superposition of the floor windows create a continuous rhythm and dynamism without losing the integrity of the atrium space. The facade design also conforms to the original overhangs structure, to create outdoor balconies in-between the inner apartments and the outer atrium, with white hexagonal perforated panels screening the view and the noise from the interior rooms. Our aim was to improve the quality of living and the leisure space by creating an outdoor, natural, sunny and green environment.
MODULAR
For the upper apartment, due to the constraints of the existing column structure, there are different lengths and depths in each area, which made complex the design of a standard floor plan distribution. So, we introduced a modular approach to deal with the different spaces such as bathroom, kitchen, bedroom, living room and extended living space. The are 5 categories with 233 rooms in total, the smallest basic module featuring bathroom and bedroom, the largest with more spacious living area.
LIFESTYLE
The Boonself Youth Apartment focuses on the improvement of habitation and the creation of community culture, it is also trying to bring a new life style of sociality and comfort within the peripheral areas of Beijing’s east 5th ring road.
