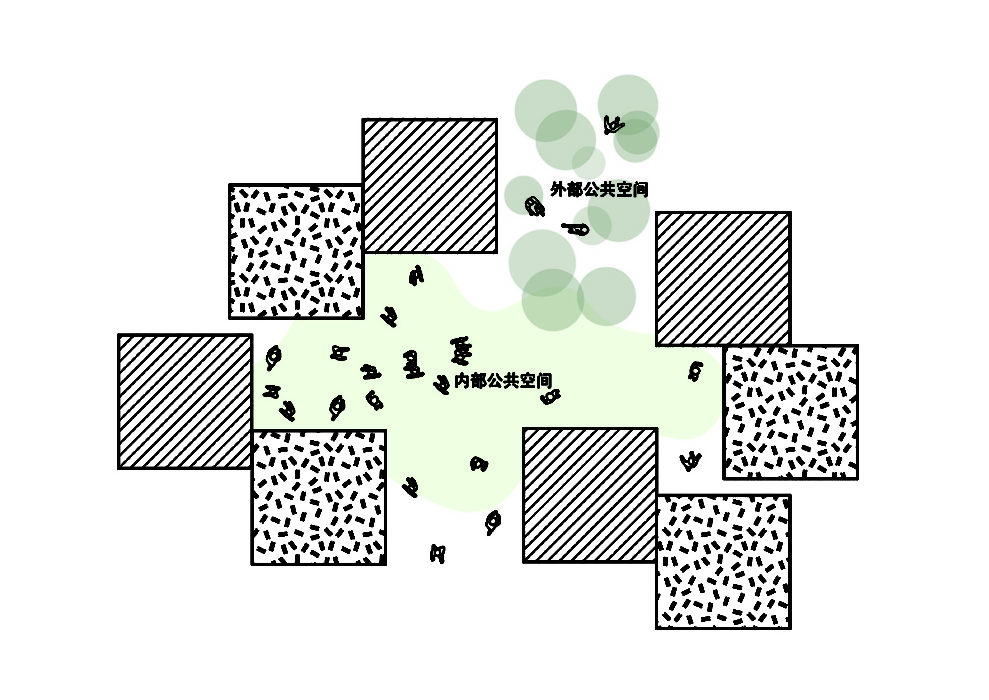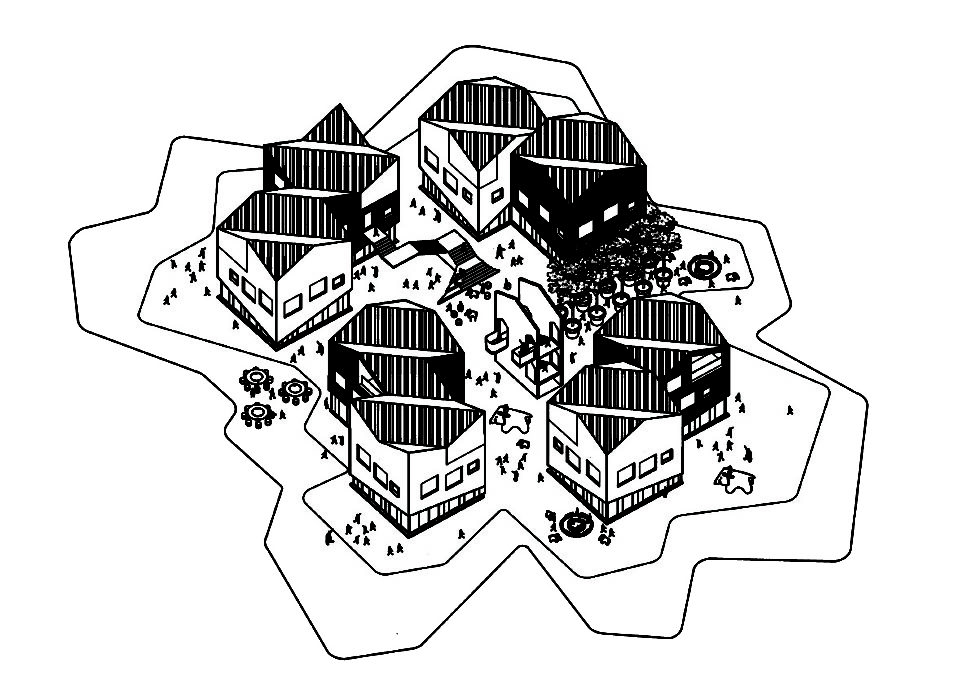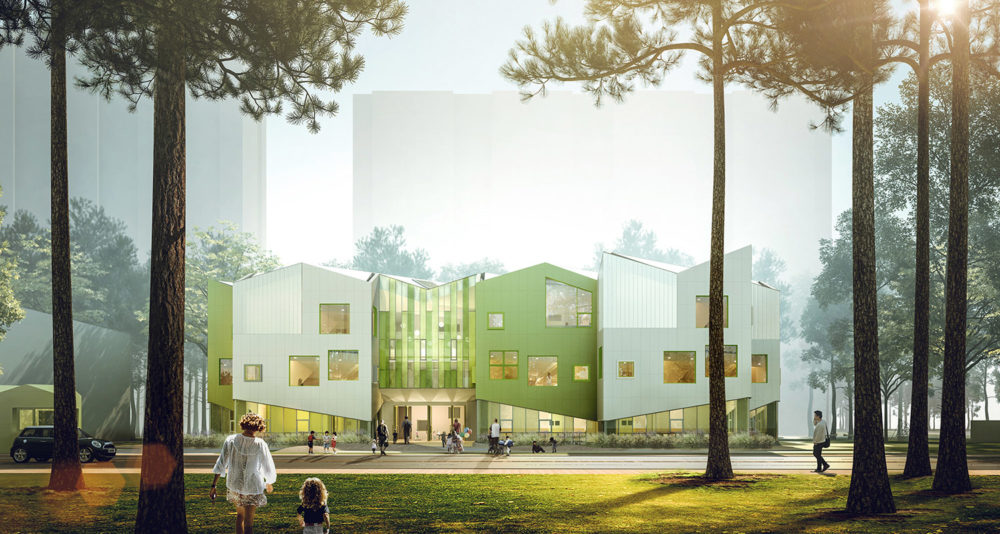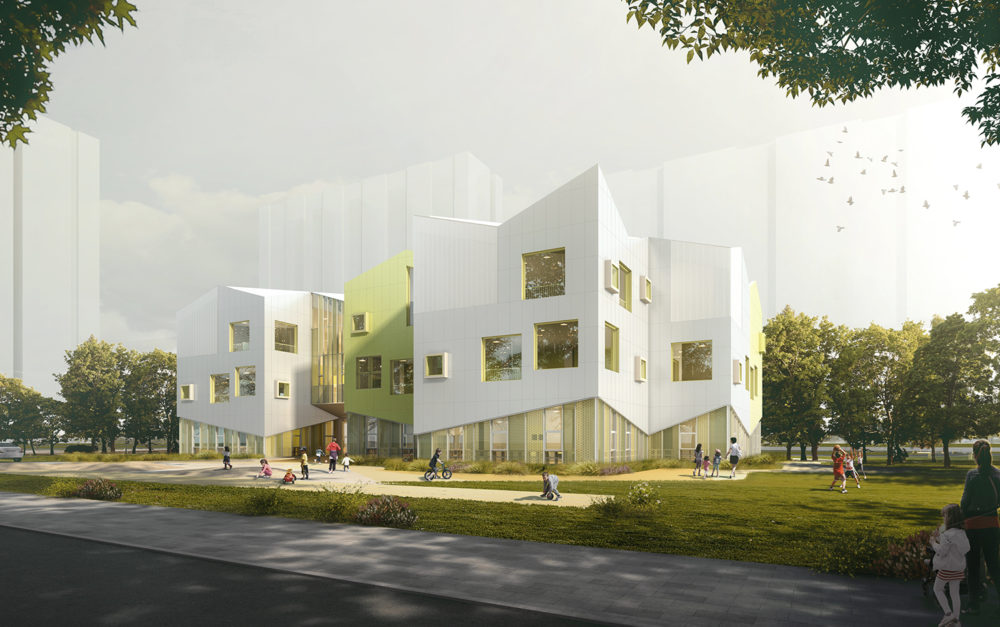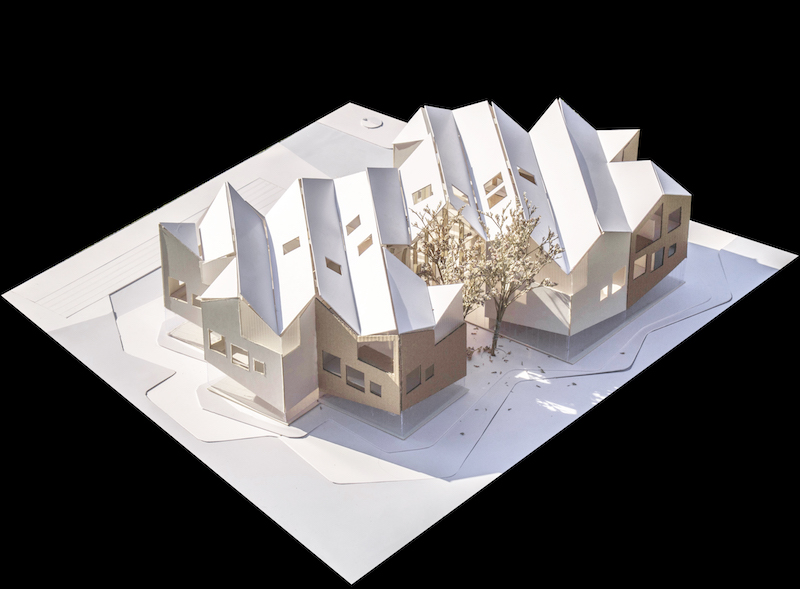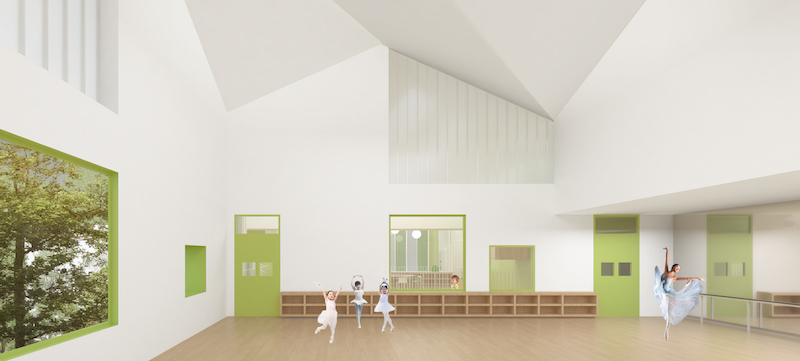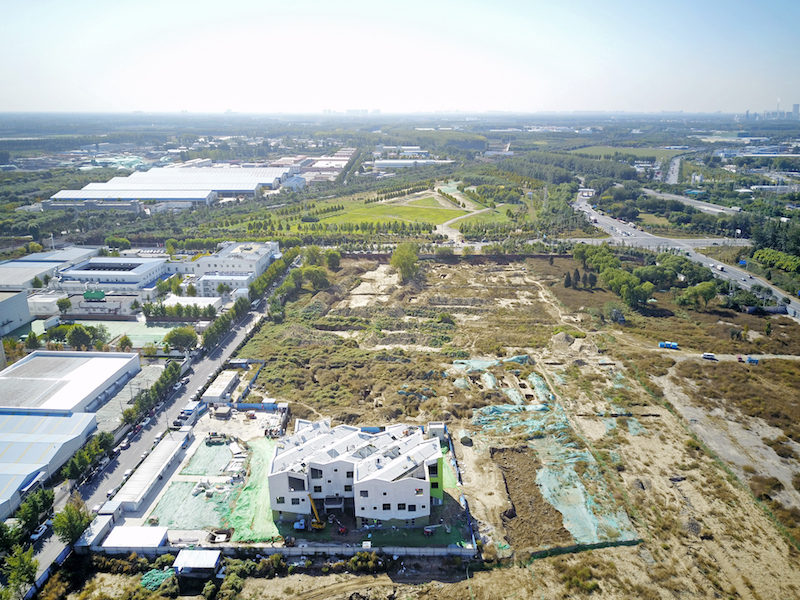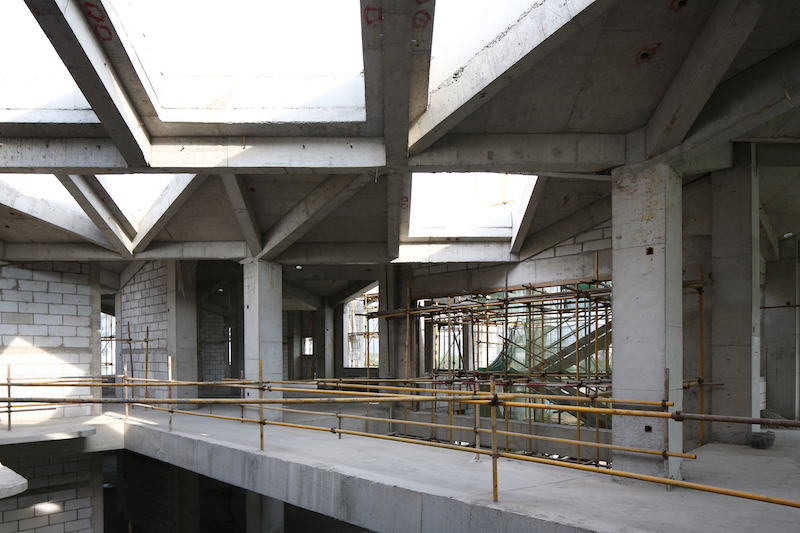北京窦店幼儿园是一个为新建的公共住房社区配套的文化教育建筑,幼儿园为三层建筑,6班规模。我们在设计中将幼儿活动空间拆分成若干基本单元,整个建筑采用聚落式的空间布局方式,通过基本单元模块的错动组合,形成室内和室外的公共空间。与平面轴线旋转45度角的连续坡屋面不但控制了聚落单元的整体性,也通过建筑立面变化的屋顶轮廓线产生了一个群体形式。
Beijing Doudian Kindergarten is the supporting education facility for a new public housing community; it is a three-story building with 6 classes in total. We split the children’s space into several basic units, and reassemble them into a settlement-type building. The indoor and out door public space are naturally created by the staggered units combination. The continuous slope roof has a significant axis which is 45 degree angle rotating from the plinth below, it not only ensure the integrity of the units settlement, but also produce a group form through the differentiation of eaves and building façade.
