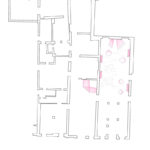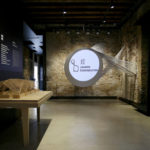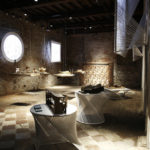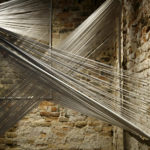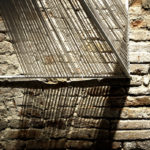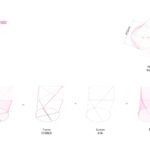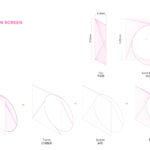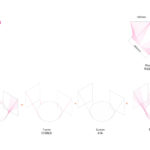15th Venice Architecture Biennale Collateral Exhibition “Sharing and Regeneration”
The collateral exhibition, “Sharing and Regeneration”, of the 15th Venice Architecture Biennale will be provided in Zen Palace and San Caterina of Venice. The exhibition consists of three units, namely the Rural Regeneration in Zen Palace and the Urban Central Area and VR Art in San Caterina. Contents showed in all these three units are about the spatial practices of design innovation and cultural recovery during the process of China urbanization.
Both Zen Palace and San Caterina have distinct features in terms of their spaces and the construction materials. Therefore the exhibition design team adopts the concept of embedded exhibition, whereby Sharing and Regeneration are presented by the basic symbols of circular and square frames respectively. That is, centrifugal circles and squares make the axis of the exhibition series by “separation and reconnection”, providing both horizontal and vertical surfaces for exhibition. The contemporary architecture and spatial practice of “Sharing” and “Regeneration” in the process of China’s urbanization will be displayed in the 16th buildings in Venice, with the intriguing time and space difference. In addition, the enlarged display units become an art installation combining exhibition, interaction and video show altogether, strengthening the connection between visitors and display units. The design team adopts elastic ropes as the connection between “circular” and “square”, highlighting the content of the exhibition by separating the display interface from the original surfaces while at the same time implying the countless ties between “sharing” and “regeneration”.
Under the concept that the images of “circular” and “square” are both separated and connected , the relationship between development and culture, history and innovation, urban and rural areas, present and future have been silently interpreted, enlightened, and activated.
第十五届威尼斯建筑双年展平行展“共享&再生”在威尼斯的禅宫(Zen Palace)和San Caterina教堂举行,展览分三个主题单元:禅宫展厅的乡村再生单元和教堂展厅的城市核心区单元及VR艺术单元,每个主题单元的展览内容均是对当下中国城镇化发展过程中设计创新和文化回归的空间实践探索。
禅宫和教堂的原有空间和材料特征强烈,因此展览设计团队采用了置入展示单元的方式进行展陈构思,“圆”和“方”作为代表着“共享”和“再生”的两个基本符号被纳入到展陈形式中:离心状态的圆和方通过“分离——重新连接“的方式组成一系列展示单元,提供水平的展示台面与垂直的影像界面,将当下中国城镇化过程中的 “共享”和“再生”的建筑与空间实践跨时空地呈现于十六世纪的威尼斯历史建筑中。不但如此,在教堂展厅中,放大的展示单元变形为集展览、互动、影像为一体的艺术装置,增强了观展者与展示内容之间的联系。设计团队选择了弹力线绳作为展示单元中“圆”和“方”的连接方式,既可以通过将展陈界面与展厅原有界面分离而更好地烘托展览内容;又含蓄地表达了“共享”和“再生”两个展览主题之间千丝万缕的必然联系。
在“圆”与“方”二像分离又紧密联系的展陈概念下,发展和文化、历史和创新、城市和乡村、现在与未来,在看与被看的关系的重新塑造之中,似乎悄无声息地就被再一次解读、点亮、激活。
(与HHD_FUN 联合设计)
